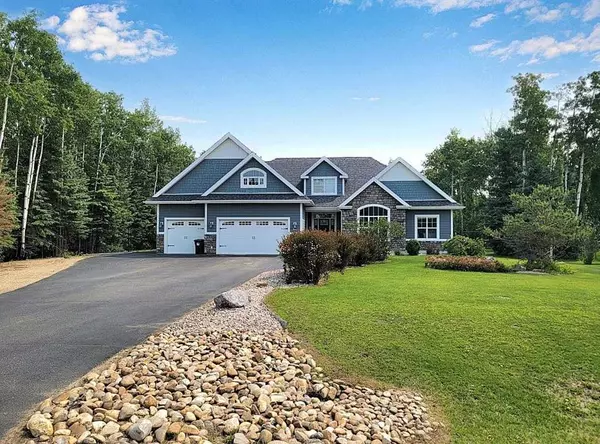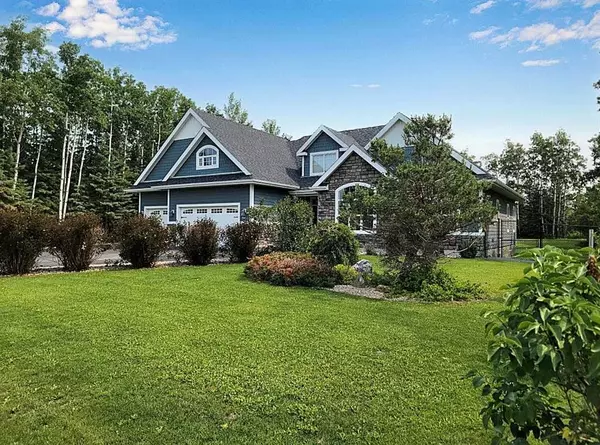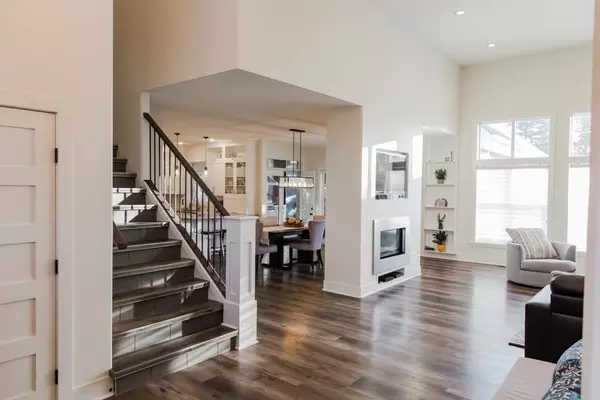For more information regarding the value of a property, please contact us for a free consultation.
6417 77 ST Rural Grande Prairie No. 1 County Of, AB T8W 0H2
Want to know what your home might be worth? Contact us for a FREE valuation!

Our team is ready to help you sell your home for the highest possible price ASAP
Key Details
Sold Price $975,000
Property Type Single Family Home
Sub Type Detached
Listing Status Sold
Purchase Type For Sale
Square Footage 3,208 sqft
Price per Sqft $303
Subdivision Maple Ridge Estates
MLS® Listing ID A2061459
Sold Date 08/31/23
Style Bungalow
Bedrooms 5
Full Baths 3
Originating Board Grande Prairie
Year Built 2009
Annual Tax Amount $6,408
Tax Year 2022
Lot Size 0.820 Acres
Acres 0.82
Lot Dimensions 48 x 70
Property Description
This beautiful home has everything you've been dreaming of! Grande ceilings, Modern finishes, fully developed and landscaped!! It is immaculate with 5 bedrooms and 3 full baths and over 3000 sqft of living space on the main level. The main floor features an inviting open concept spacious living room, large kitchen & dining area with double-sided gas fireplace. The true jewel of the home is an amazing "retreat like" 4 Season room, you'll never want to leave!! The master suite w/ large walk in closet and full ensuite, soaker tub, tiled shower & dual sinks. The massive basement has 2 large bedrooms, full bathroom, fitness area and Theatre room. Your new home has attached heated Triple garage with brand new epoxy flooring, RV Parking & a large driveway for guests. The yard is treed, beautifully landscaped and fenced, fire pit area and dog run. Recent renovations, include new flooring on the main level, new backsplash, new light fixtures in entryway, dining. New kitchen cabinetry & much more. This home is perfect for your growing family, and must be seen to be appreciated. You'll never have to move again.. Book your showing today!
Location
Province AB
County Grande Prairie No. 1, County Of
Zoning RE
Direction W
Rooms
Basement Finished, Full
Interior
Interior Features Breakfast Bar, Closet Organizers, Double Vanity, Granite Counters, High Ceilings, Jetted Tub, Open Floorplan, Pantry, Recreation Facilities, Storage, Sump Pump(s), Tankless Hot Water, Vaulted Ceiling(s), Wired for Data
Heating Forced Air
Cooling Central Air
Flooring Carpet, Tile, Vinyl
Fireplaces Number 2
Fireplaces Type Dining Room, Double Sided, Gas, Sun Room, Wood Burning
Appliance Dishwasher, Gas Stove, Range Hood, Refrigerator, Washer/Dryer
Laundry Main Level
Exterior
Garage Parking Pad, RV Access/Parking, Triple Garage Attached
Garage Spaces 3.0
Garage Description Parking Pad, RV Access/Parking, Triple Garage Attached
Fence Fenced
Community Features Playground
Roof Type Asphalt
Porch Enclosed
Lot Frontage 157.49
Parking Type Parking Pad, RV Access/Parking, Triple Garage Attached
Total Parking Spaces 6
Building
Lot Description Backs on to Park/Green Space, Lawn, Many Trees, Underground Sprinklers, Private, Treed
Foundation Poured Concrete
Sewer Public Sewer
Water Other
Architectural Style Bungalow
Level or Stories One and One Half
Structure Type Composite Siding,Concrete,Stone
Others
Restrictions None Known
Tax ID 77471814
Ownership Joint Venture,Private
Read Less
GET MORE INFORMATION





