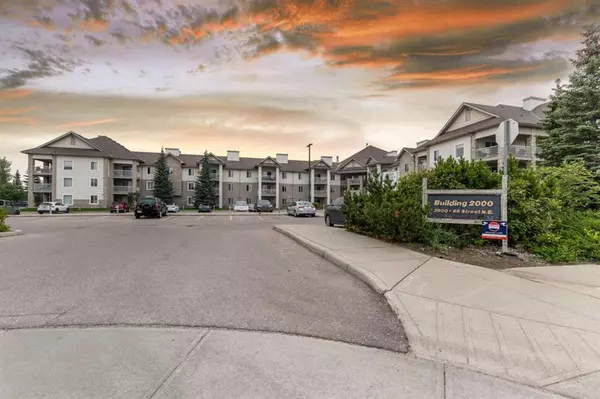For more information regarding the value of a property, please contact us for a free consultation.
2600 66 ST NE #2305 Calgary, AB T1Y 6M7
Want to know what your home might be worth? Contact us for a FREE valuation!

Our team is ready to help you sell your home for the highest possible price ASAP
Key Details
Sold Price $235,550
Property Type Condo
Sub Type Apartment
Listing Status Sold
Purchase Type For Sale
Square Footage 846 sqft
Price per Sqft $278
Subdivision Pineridge
MLS® Listing ID A2068083
Sold Date 08/30/23
Style Low-Rise(1-4)
Bedrooms 2
Full Baths 2
Condo Fees $528/mo
Originating Board Calgary
Year Built 2001
Annual Tax Amount $1,113
Tax Year 2023
Property Description
Welcome to your new home. This two-bedroom unit features a BALCONY on the TOP FLOOR with TWO Bedrooms and two FULL BATHS and EN-SUITE LAUNDRY. This nice unit is perfect for a small family. As soon as you enter this suite, you will find an open concept layout with dinning area, kitchen, and a nice and bright living room. Cooking always fun, especially in your kitchen which features plentiful cabinet space, a raised breakfast bar with eating area. Spacious Living room with nice OPEN VIEWS from your west-facing living room balcony. The LARGE Master Bedroom has a walk-through closet and 4-piece ensuite bath. This unit has a second bedroom on the other side of the living room, with a full bath just across. You can always enjoy privacy knowing there will be no neighbors above you. This unit Comes with one assigned surface PARKING STALL. EXCELLENT location with easy access to all major highways and Stoney trails. Five minutes to Bus stops. Close to park, schools, restaurants, and all other amenities just minutes away. Ready for quick move-in. Come see your new home today!
Location
Province AB
County Calgary
Area Cal Zone Ne
Zoning M-C1 d62
Direction W
Rooms
Basement None
Interior
Interior Features Elevator, Laminate Counters, Open Floorplan
Heating Radiant
Cooling None
Flooring Carpet, Linoleum
Appliance Dishwasher, Electric Stove, Range Hood, Refrigerator, Washer/Dryer Stacked, Window Coverings
Laundry In Unit
Exterior
Garage Assigned, Stall
Garage Description Assigned, Stall
Community Features Playground, Shopping Nearby, Street Lights
Amenities Available Elevator(s)
Roof Type Asphalt Shingle
Porch Balcony(s)
Parking Type Assigned, Stall
Exposure W
Total Parking Spaces 1
Building
Story 3
Architectural Style Low-Rise(1-4)
Level or Stories Single Level Unit
Structure Type Wood Frame
Others
HOA Fee Include Common Area Maintenance,Electricity,Gas,Heat,Insurance,Parking,Professional Management,Reserve Fund Contributions,Sewer,Snow Removal,Trash,Water
Restrictions Easement Registered On Title,Pet Restrictions or Board approval Required,Restrictive Covenant-Building Design/Size
Ownership Private
Pets Description Yes
Read Less
GET MORE INFORMATION





