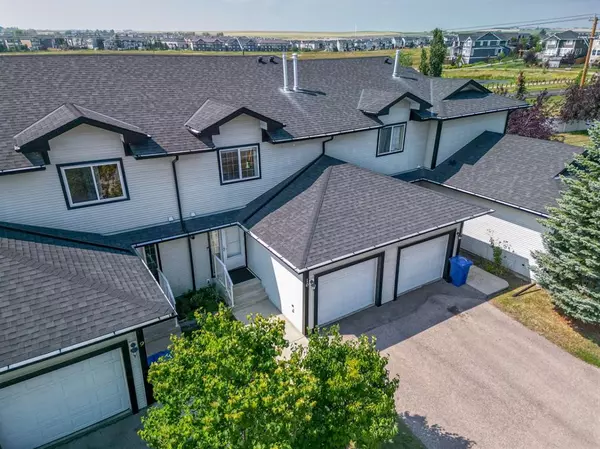For more information regarding the value of a property, please contact us for a free consultation.
12 Silver Creek BLVD NW #10 Airdrie, AB T4B 2R2
Want to know what your home might be worth? Contact us for a FREE valuation!

Our team is ready to help you sell your home for the highest possible price ASAP
Key Details
Sold Price $385,000
Property Type Townhouse
Sub Type Row/Townhouse
Listing Status Sold
Purchase Type For Sale
Square Footage 1,239 sqft
Price per Sqft $310
Subdivision Silver Creek
MLS® Listing ID A2073390
Sold Date 08/30/23
Style 2 Storey,Side by Side
Bedrooms 3
Full Baths 1
Half Baths 1
Condo Fees $275
Originating Board Calgary
Year Built 1999
Annual Tax Amount $1,861
Tax Year 2023
Lot Size 1,840 Sqft
Acres 0.04
Property Description
Updated 3-bedroom unit in Silver Creek with attached garage and central air-conditioning! This well-maintained home greets you with newer flooring on the main level. The kitchen features updated stainless steel appliances, a breakfast bar and 2 Pantries. The open-concept dining room and living room with a gas fireplace are perfect for entertaining. The patio doors are newer and open to the back deck overlooking Nose Creek Park. A 2 piece bathroom completes the main level. The upper level has a flex area at the top of the staircase, perfect for a work-at-home office. A large master bedroom has a walk-in closet and cheater door to a 4 piece bathroom. Two additional bedrooms complete the upper level. The basement is waiting for your finishing touches. It all ready dry-walled and has plenty of storage and a roughed-in bathroom. The basement also features a new high-efficiency furnace, humidifier, and hot water tank, all replaced in 2021. Don't forget a spacious insulated single attached garage for the winter. Located close to parks, schools and amenities. See the virtual tour in the links. View it today!
Location
Province AB
County Airdrie
Zoning R2-T
Direction E
Rooms
Basement Full, Partially Finished
Interior
Interior Features Ceiling Fan(s), Closet Organizers, Open Floorplan
Heating Forced Air, Natural Gas
Cooling Central Air
Flooring Carpet, Laminate
Fireplaces Number 1
Fireplaces Type Gas, Living Room, Tile
Appliance Central Air Conditioner, Dishwasher, Dryer, Electric Stove, Garage Control(s), Range Hood, Refrigerator, Washer
Laundry In Basement
Exterior
Garage Driveway, Single Garage Attached
Garage Spaces 1.0
Garage Description Driveway, Single Garage Attached
Fence Partial
Community Features Golf, Park, Playground, Schools Nearby, Shopping Nearby, Sidewalks, Street Lights
Amenities Available None
Roof Type Asphalt Shingle
Porch Deck
Lot Frontage 20.01
Parking Type Driveway, Single Garage Attached
Exposure W
Total Parking Spaces 2
Building
Lot Description Landscaped, Rectangular Lot
Foundation Poured Concrete
Architectural Style 2 Storey, Side by Side
Level or Stories Two
Structure Type Vinyl Siding,Wood Frame
Others
HOA Fee Include Common Area Maintenance,Insurance,Maintenance Grounds,Professional Management,Reserve Fund Contributions,Snow Removal
Restrictions Easement Registered On Title,Restrictive Covenant-Building Design/Size,Underground Utility Right of Way,Utility Right Of Way
Tax ID 84594057
Ownership Private
Pets Description Restrictions, Yes
Read Less
GET MORE INFORMATION





