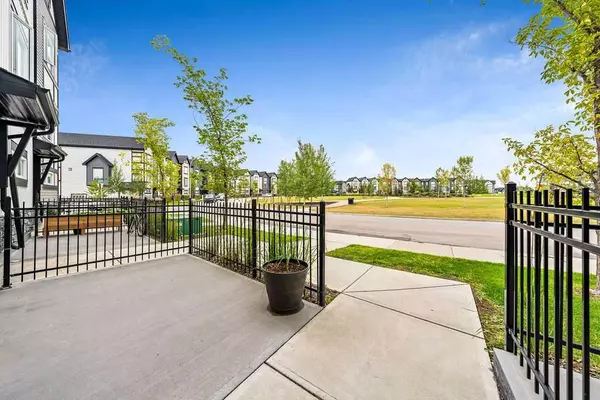For more information regarding the value of a property, please contact us for a free consultation.
8 Evanscrest MNR NW Calgary, AB T3P 0B1
Want to know what your home might be worth? Contact us for a FREE valuation!

Our team is ready to help you sell your home for the highest possible price ASAP
Key Details
Sold Price $460,288
Property Type Townhouse
Sub Type Row/Townhouse
Listing Status Sold
Purchase Type For Sale
Square Footage 1,307 sqft
Price per Sqft $352
Subdivision Evanston
MLS® Listing ID A2073322
Sold Date 08/30/23
Style 3 Storey
Bedrooms 3
Full Baths 2
Half Baths 1
Condo Fees $395
Originating Board Calgary
Year Built 2016
Annual Tax Amount $2,303
Tax Year 2023
Property Description
OPEN HOUSE SUNDAY 1PM-3PM ! Available for immediate possession this well-maintained home is perfectly situated on a quiet street FACING GREENSPACE with no neighbor in front or directly behind you! As you approach you will notice the great curb appeal and inviting front patio/yard. Head upstairs where you will find a functional well thought out layout flooded with natural light and gleaming hard surface flooring. A state-of-the-art central galley style kitchen features cabinets that reach to the ceiling, gorgeous quartz counters, timeless subway tile backsplash, and SS appliances sure to inspire any chef! Adjacent is the pantry, and bright dining room with direct access to your private patio, perfect for BBQing. The living room is located on the other side and has VIEWS of the park! A built-in desk/tech zone and private powder room complete the main floor. The upper level includes 2 well-sized bedrooms, one with its own WIC, a convenient stacked laundry room, and a 4pc bath. The spacious primary looks onto a park and includes a large WIC, and its own 3pc ensuite! Keep your vehicles safe and secure in this oversized Tandem garage offering plenty of storage. Evanston is one of the premier NW communities and is close to established amenities, Shopping, Parks, Playgrounds, Kenneth D. Taylor School, and Our Lady of Grace School. Commuting is a breeze with easy access to Stoney Trail and Country Hills. Don't miss this opportunity to own this incredible townhome with plenty of upgrades and spectacular views. Schedule your private showing today!
Location
Province AB
County Calgary
Area Cal Zone N
Zoning M-G
Direction N
Rooms
Basement None
Interior
Interior Features Ceiling Fan(s), High Ceilings, Kitchen Island, Low Flow Plumbing Fixtures, No Smoking Home, Open Floorplan, Pantry, Quartz Counters, Recessed Lighting
Heating Forced Air
Cooling None
Flooring Carpet, Laminate, Tile
Appliance Dishwasher, Electric Stove, Microwave Hood Fan, Refrigerator, Washer/Dryer Stacked
Laundry Upper Level
Exterior
Garage Double Garage Attached, Tandem
Garage Spaces 2.0
Garage Description Double Garage Attached, Tandem
Fence None
Community Features Park, Playground, Schools Nearby, Shopping Nearby, Sidewalks, Walking/Bike Paths
Amenities Available Other, Park
Roof Type Asphalt Shingle
Porch Patio
Parking Type Double Garage Attached, Tandem
Exposure N
Total Parking Spaces 2
Building
Lot Description Back Lane, Private, Views
Foundation Slab
Architectural Style 3 Storey
Level or Stories Three Or More
Structure Type Composite Siding,Vinyl Siding,Wood Frame
Others
HOA Fee Include Amenities of HOA/Condo,Common Area Maintenance,Insurance,Maintenance Grounds,Professional Management,Reserve Fund Contributions,Snow Removal,Trash
Restrictions Restrictive Covenant,Utility Right Of Way
Tax ID 82772224
Ownership Private
Pets Description Restrictions
Read Less
GET MORE INFORMATION





