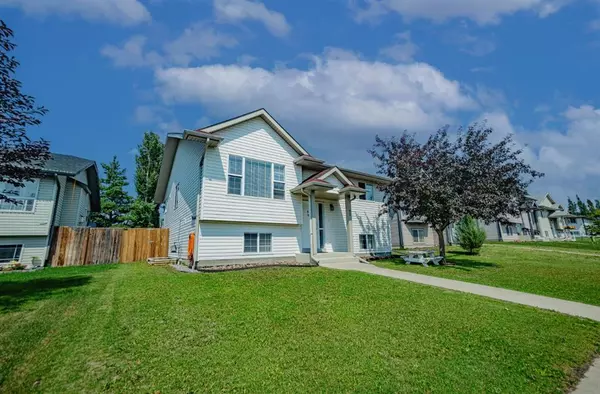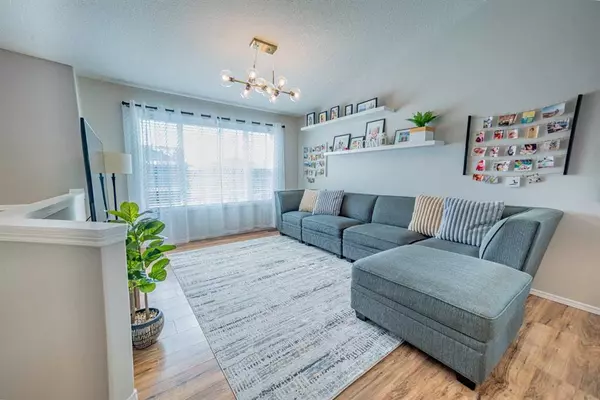For more information regarding the value of a property, please contact us for a free consultation.
91 Iverson Close Red Deer, AB T4N3M9
Want to know what your home might be worth? Contact us for a FREE valuation!

Our team is ready to help you sell your home for the highest possible price ASAP
Key Details
Sold Price $415,000
Property Type Single Family Home
Sub Type Detached
Listing Status Sold
Purchase Type For Sale
Square Footage 1,221 sqft
Price per Sqft $339
Subdivision Inglewood
MLS® Listing ID A2068150
Sold Date 08/30/23
Style Bi-Level
Bedrooms 6
Full Baths 3
Originating Board Central Alberta
Year Built 2005
Annual Tax Amount $3,347
Tax Year 2023
Lot Size 5,428 Sqft
Acres 0.12
Property Description
Gorgeous Updated Mother-In-Law-Suite In SOUTH Red Deer! This remarkable home features 6 bedrooms TOTAL! An exquisite gem, renovated from top to bottom. A/C and Brand New Vinyl Plank flooring throughout! Enjoy a marvelous two toned kitchen with all stainless steel appliances and NEW gorgeous countertops in both kitchens! Upon entering the main living room, you are greeted with soaring vaulted ceilings and plenty of sunlight. Enjoy the open concept floor plan of the main level, with eye catching crystal pendant lighting. Enjoy a Large master bedroom, to fit a King size Bed, with your own FULL 4 piece Bathroom Ensuite! Moving through the home to the lower level, you will just love the built in speaker system ready for your enjoyment! And Cozy entertainment room, illuminated with additional pot lighting throughout! Lower level bathroom comes equipped with double sided shower, with multiple functions & jets. The Perfect yard for entertaining, and for the family to have fun in! FULLY Fenced and landscaped to feel like a private park with mature trees and a paved brick sidewalk and patio. BONUS parking for RV and Trailer for the toys! and cars! Come and see it today!
Location
Province AB
County Red Deer
Zoning R1
Direction S
Rooms
Other Rooms 1
Basement Finished, Full
Interior
Interior Features Kitchen Island, No Animal Home, No Smoking Home, Open Floorplan, Pantry, Quartz Counters, Vaulted Ceiling(s)
Heating Forced Air, Natural Gas
Cooling Central Air
Flooring Carpet, Tile, Vinyl Plank
Appliance Central Air Conditioner, Dishwasher, Electric Stove, Microwave Hood Fan, Refrigerator, Washer/Dryer
Laundry Main Level
Exterior
Parking Features Parking Pad
Garage Description Parking Pad
Fence Fenced
Community Features Park, Playground, Schools Nearby, Shopping Nearby, Walking/Bike Paths
Roof Type Asphalt Shingle
Porch Deck, Enclosed, Front Porch
Lot Frontage 46.0
Total Parking Spaces 2
Building
Lot Description Few Trees, Garden, Low Maintenance Landscape, Landscaped, Paved, Private
Foundation Poured Concrete
Architectural Style Bi-Level
Level or Stories Bi-Level
Structure Type Vinyl Siding,Wood Frame
Others
Restrictions Utility Right Of Way
Tax ID 83330543
Ownership Private
Read Less




