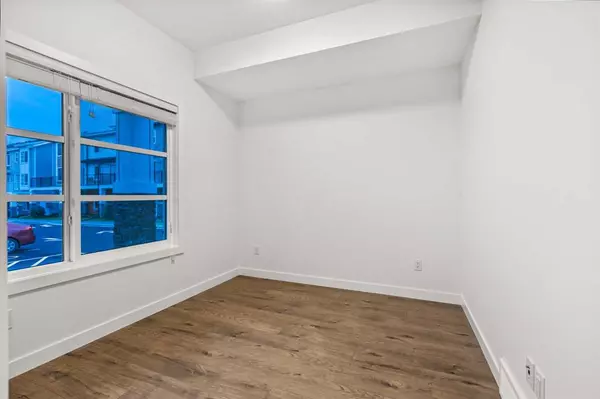For more information regarding the value of a property, please contact us for a free consultation.
14225 01 ST NW #204 Calgary, AB T3P 1Y4
Want to know what your home might be worth? Contact us for a FREE valuation!

Our team is ready to help you sell your home for the highest possible price ASAP
Key Details
Sold Price $510,000
Property Type Townhouse
Sub Type Row/Townhouse
Listing Status Sold
Purchase Type For Sale
Square Footage 1,539 sqft
Price per Sqft $331
Subdivision Carrington
MLS® Listing ID A2075179
Sold Date 08/30/23
Style 3 Storey
Bedrooms 3
Full Baths 2
Half Baths 1
Condo Fees $263
Originating Board Calgary
Year Built 2023
Tax Year 2023
Lot Size 2,000 Sqft
Acres 0.05
Property Description
Nestled at the crossroads of sophistication and convenience, this corner-unit townhome is a masterpiece of modern living. Exuding contemporary charm and functionality, this residence offers a haven that reflects the needs and desires of a discerning lifestyle. Step inside to discover a spacious and inviting layout accentuated by abundant natural light dancing through the large windows. The main level of this townhome presents a versatile den, a space that beckons creativity and serves as a tranquil retreat for work or leisure. The heart of this home, the kitchen, showcases luxurious quartz countertops that are both elegant and practical. The stainless steel appliances provide a touch of culinary artistry, making meal preparation a delightful experience. Ascend the staircase to the upper level, where you'll discover three spacious bedrooms. The primary bedroom is a sanctuary of comfort, with an attached full bath that epitomizes relaxation. In addition, two more bedrooms and another full bath offer the perfect blend of privacy and communal living. A thoughtfully placed half bath on the main level adds convenience for residents and guests alike. Incorporating both form and function, this townhome features an attached two-car garage that provides secure parking and additional storage. The upper-floor laundry eliminates the hassle of carrying loads up and down stairs, making everyday chores a breeze.
Embrace the opportunity to experience the pinnacle of refined living in this corner-unit townhome, where contemporary amenities meet the serenity of an ideal location. Your dream lifestyle awaits in every corner of this remarkable space. You can simply go ahead and be the first to live in this brand-new gem, untouched by previous occupants and ready to become the canvas for your dreams. The location is equally enchanting, with major roadways, playgrounds, scenic pathways, and bustling shopping complexes at your doorstep. Seamlessly connecting you to the city's pulse while offering a serene retreat, this townhome ensures you have the best of both worlds. Call your favourite Real Estate Agent today to book a private viewing...
Location
Province AB
County Calgary
Area Cal Zone N
Zoning M-G
Direction W
Rooms
Basement Finished, Full
Interior
Interior Features No Animal Home, No Smoking Home, Quartz Counters, Vinyl Windows
Heating Forced Air
Cooling None
Flooring Carpet, Ceramic Tile, Vinyl Plank
Appliance Dishwasher, Electric Stove, Microwave Hood Fan, Refrigerator
Laundry Upper Level
Exterior
Garage Double Garage Attached
Garage Spaces 2.0
Garage Description Double Garage Attached
Fence None
Community Features Park, Playground, Schools Nearby, Shopping Nearby, Sidewalks, Street Lights
Amenities Available Other, Parking, Visitor Parking
Roof Type Asphalt Shingle
Porch Balcony(s)
Parking Type Double Garage Attached
Exposure W
Total Parking Spaces 2
Building
Lot Description Cul-De-Sac
Foundation Poured Concrete
Architectural Style 3 Storey
Level or Stories Two
Structure Type Stone,Vinyl Siding,Wood Frame
New Construction 1
Others
HOA Fee Include Amenities of HOA/Condo
Restrictions None Known
Ownership Private
Pets Description Yes
Read Less
GET MORE INFORMATION





