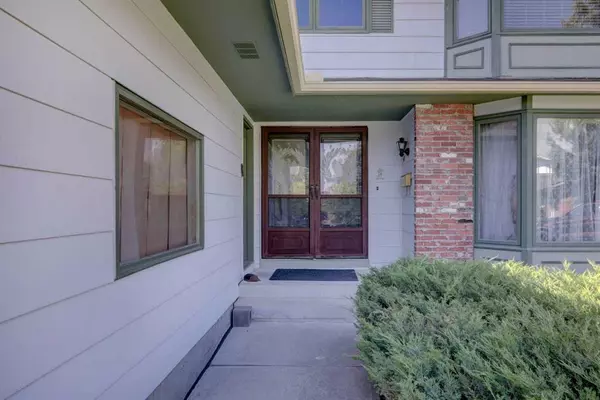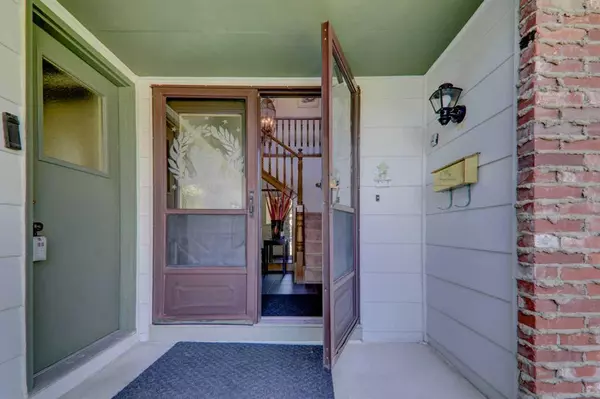For more information regarding the value of a property, please contact us for a free consultation.
2620 126 AVE SW Calgary, AB T2W 3V6
Want to know what your home might be worth? Contact us for a FREE valuation!

Our team is ready to help you sell your home for the highest possible price ASAP
Key Details
Sold Price $626,000
Property Type Single Family Home
Sub Type Detached
Listing Status Sold
Purchase Type For Sale
Square Footage 2,197 sqft
Price per Sqft $284
Subdivision Woodbine
MLS® Listing ID A2073020
Sold Date 08/29/23
Style 2 Storey
Bedrooms 4
Full Baths 2
Half Baths 1
Originating Board Calgary
Year Built 1979
Annual Tax Amount $3,729
Tax Year 2023
Lot Size 6,856 Sqft
Acres 0.16
Property Description
This is a 4 bedroom up, 2.5 bath family home with a great floor plan, built on a large pie lot in a cul-de-sac in beautiful Woodbine. The front entry has a large 2-storey vaulted entry with a formal living room to one side and a formal dining room on the other side. Follow the dark hardwood floors to the rear of the home to the main living space. The kitchen features granite countertops, stainless steel appliances, plenty of cabinet and counter space, tile floors, site lines to the backyard and to the rest of the living space. Adjacent to the kitchen is a family eating area with a family room next to it complete with wood-burning fireplace and sliding glass doors to the covered deck and backyard. Also on this level is a 2-piece powder room and laundry area. Upstairs are 4 bedrooms, enough for the whole family to sleep on the same level. There is an ensuite bath off of the primary bedroom with separate water closet, shower, soaker/jetted tub, and walk-in closet. There is another 4-piece bath on this level. The basement is yours to develop with new furnaces installed in 2021. The spacious double garage can easily accommodate two vehicles and there is a large driveway. This property is close to the grocery store, shopping, coffee shops, and Fish Creek Park.
Location
Province AB
County Calgary
Area Cal Zone S
Zoning R-C1
Direction E
Rooms
Basement Full, Unfinished
Interior
Interior Features No Animal Home, No Smoking Home, Storage
Heating Forced Air
Cooling None
Flooring Carpet, Ceramic Tile, Hardwood, Linoleum
Fireplaces Number 1
Fireplaces Type Wood Burning
Appliance Dishwasher, Dryer, Electric Stove, Garage Control(s), Microwave, Range Hood, Refrigerator, Washer, Window Coverings
Laundry Main Level
Exterior
Garage Concrete Driveway, Double Garage Attached, Off Street
Garage Spaces 2.0
Garage Description Concrete Driveway, Double Garage Attached, Off Street
Fence Fenced
Community Features Park, Playground, Schools Nearby, Shopping Nearby
Roof Type Asphalt
Porch Deck, Enclosed
Lot Frontage 27.89
Parking Type Concrete Driveway, Double Garage Attached, Off Street
Total Parking Spaces 2
Building
Lot Description Back Yard, Cul-De-Sac, Front Yard, Lawn, Pie Shaped Lot
Foundation Poured Concrete
Architectural Style 2 Storey
Level or Stories Two
Structure Type Brick,Wood Frame,Wood Siding
Others
Restrictions None Known
Tax ID 82778115
Ownership Private
Read Less
GET MORE INFORMATION





