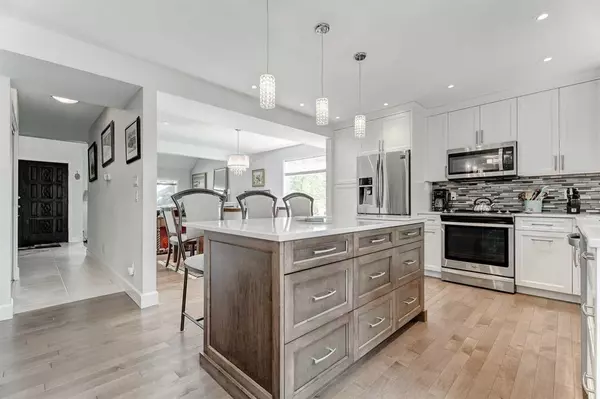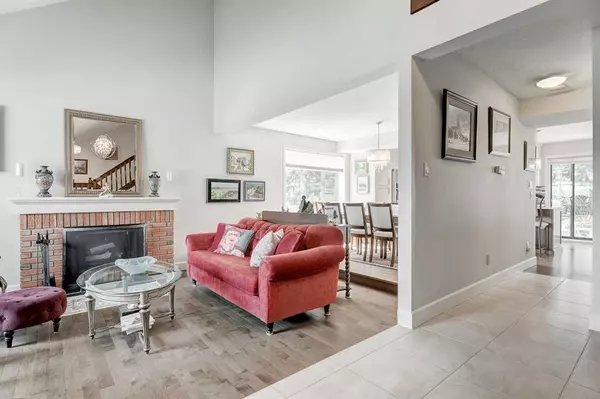For more information regarding the value of a property, please contact us for a free consultation.
819 Coach Side CRES SW Calgary, AB T3H 1A6
Want to know what your home might be worth? Contact us for a FREE valuation!

Our team is ready to help you sell your home for the highest possible price ASAP
Key Details
Sold Price $815,000
Property Type Single Family Home
Sub Type Detached
Listing Status Sold
Purchase Type For Sale
Square Footage 2,167 sqft
Price per Sqft $376
Subdivision Coach Hill
MLS® Listing ID A2074347
Sold Date 08/29/23
Style 2 Storey
Bedrooms 5
Full Baths 4
Half Baths 1
Originating Board Calgary
Year Built 1977
Annual Tax Amount $4,324
Tax Year 2023
Lot Size 5,920 Sqft
Acres 0.14
Property Description
Spacious 5 Bedroom Home with Modern Kitchen, Fireplaces, and Abundant Charm - Over 3000 Sq. Ft. Total Living Space
Welcome to your forever home in the heart of Coach Hill, where cherished memories have been created for almost three decades by the same loving family. This remarkable 5-bedroom residence spans over 3000 square feet of total living space and combines timeless design, modern amenities, and a prime location next to a delightful kids' playground. With its semi-renovated interior, attached double garage, and a host of recent upgrades, this property offers a unique blend of comfort, convenience, and character.
Key Features:
Spacious Living Spaces: Discover the perfect balance of elegance and warmth as you step into the spacious living areas adorned with three fireplaces. Two of these are wood-burning, creating a cozy ambiance, while the third is gas for convenience.
Modern Kitchen: The heart of the home, the modern kitchen boasts a recent 2018 renovation, featuring sleek countertops, top-of-the-line appliances, and ample storage. Ideal for both everyday cooking and entertaining guests.
Proximity to Playgrounds: Imagine the joy of having a kids' playground right next door, ensuring endless hours of fun and laughter for your little ones while you enjoy peace of mind.
Attached Double Garage: Convenience meets functionality with the attached double garage, providing shelter for your vehicles and additional storage space.
Well-Maintained: This home has been thoughtfully cared for over the years, evident in its underground sprinkler system, which helps maintain the lush landscaping that surrounds the property.
Decades of Love: The home has been a sanctuary for a single family for nearly 30 years, exuding a warm and inviting atmosphere that's ready to embrace its new owners.
Recent Upgrades: Significant upgrades have been completed, including a 2017 roof replacement, an 11-year-old furnace, a 4-year-old water tank, and a water softener for enhanced water quality.
Location: Ideally situated in the sought-after Coach Hill neighborhood, this home offers easy access to local amenities, schools, shopping, and recreational opportunities, making it an idyllic place to call home.
Total Living Space: With over 3000 square feet of total living space, this is a rare opportunity to own a home that not only offers modern comforts but also a rich history of love and care. Don't miss your chance to become a part of this legacy. Schedule your viewing today and let the story continue in this exceptional Coach Hill residence.
Location
Province AB
County Calgary
Area Cal Zone W
Zoning R-C1
Direction E
Rooms
Other Rooms 1
Basement Finished, Full
Interior
Interior Features Bookcases, Built-in Features, Kitchen Island
Heating Forced Air, Natural Gas
Cooling None
Flooring Carpet, Ceramic Tile, Hardwood
Fireplaces Number 3
Fireplaces Type Gas, Wood Burning
Appliance Dishwasher, Dryer, Freezer, Garage Control(s), Refrigerator, Stove(s), Washer, Water Softener
Laundry In Basement
Exterior
Parking Features Double Garage Attached
Garage Spaces 2.0
Garage Description Double Garage Attached
Fence Fenced
Community Features Park, Playground, Pool, Schools Nearby, Shopping Nearby, Sidewalks, Street Lights, Walking/Bike Paths
Roof Type Asphalt Shingle
Porch Balcony(s), Deck
Lot Frontage 111.0
Total Parking Spaces 4
Building
Lot Description Back Yard, Backs on to Park/Green Space, Few Trees, Front Yard, Low Maintenance Landscape, No Neighbours Behind, Landscaped, Level, Private
Foundation Poured Concrete
Architectural Style 2 Storey
Level or Stories Two
Structure Type Vinyl Siding
Others
Restrictions None Known
Tax ID 82670282
Ownership Private
Read Less




