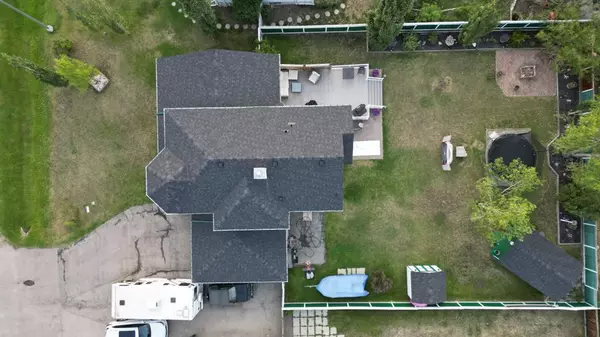For more information regarding the value of a property, please contact us for a free consultation.
16 Henderson RD NE Langdon, AB T0J 1X1
Want to know what your home might be worth? Contact us for a FREE valuation!

Our team is ready to help you sell your home for the highest possible price ASAP
Key Details
Sold Price $595,000
Property Type Single Family Home
Sub Type Detached
Listing Status Sold
Purchase Type For Sale
Square Footage 1,931 sqft
Price per Sqft $308
MLS® Listing ID A2071314
Sold Date 08/29/23
Style 2 Storey
Bedrooms 4
Full Baths 3
Half Baths 1
Originating Board Calgary
Year Built 1997
Annual Tax Amount $2,353
Tax Year 2023
Lot Size 10,890 Sqft
Acres 0.25
Property Description
Peace and quiet, charm, convenience, and room for the whole family! What more could you ask for? Look no further than this fabulous home located in Langdon. Conveniently situated on a quiet street near amenities and 2 schools: Langdon School and Sarah Thompson School, the location of this home is excellent. The commute into Calgary is a breeze! Situated on a large lot on a quiet street, you will be greeted with a large front porch and plenty of parking in front of your double attached garage. There is also room to park your RV beside your garage. When you enter the home you will be impressed by the abundance of natural light and soaring ceilings. The main floor features a living room with a cozy fireplace, an office, main floor laundry room/mudroom, powder room and large kitchen with a pantry. Several upgrades have been made throughout the house such as stainless steel appliances and other kitchen upgrades, updated washer and dryer, new flooring and modernized bathrooms, and a new hot water tank and sump pump. Off the kitchen is your expansive fenced back yard and huge durable Trex deck. The possibilities are endless and it’s perfect for entertaining, kids playing and pets. Upstairs is well laid out with a full bathroom, 3 bedrooms including your primary suite complete with an ensuite and large walk in closet. Down in the finished basement there are 2 spaces which can be used for an office, craft room or playroom, a full bath and another bedroom. Plus a family room with another fireplace perfect for movie nights! Some updates to the home are Shingles 2020, Washer and Dryer 2021, HWT 2023, Sump pump 2022, Fridge 2017, Stove 2021. Book your showing today!
Location
Province AB
County Rocky View County
Zoning R1
Direction S
Rooms
Basement Finished, Full
Interior
Interior Features Bookcases, Ceiling Fan(s), Crown Molding, French Door, High Ceilings, Jetted Tub, Kitchen Island, Pantry, Sump Pump(s), Track Lighting, Vinyl Windows
Heating Forced Air
Cooling None
Flooring Carpet, Hardwood, Linoleum
Fireplaces Number 2
Fireplaces Type Gas
Appliance Dishwasher, Dryer, Electric Stove, Garage Control(s), Range Hood, Washer, Window Coverings
Laundry Main Level
Exterior
Garage Double Garage Attached
Garage Spaces 2.0
Garage Description Double Garage Attached
Fence Fenced
Community Features Schools Nearby, Shopping Nearby
Roof Type Asphalt Shingle
Porch Deck, Front Porch
Lot Frontage 75.63
Parking Type Double Garage Attached
Total Parking Spaces 4
Building
Lot Description Back Yard
Building Description Vinyl Siding, 2 sheds. Not compliant, buyers to accept RPR.
Foundation Poured Concrete
Architectural Style 2 Storey
Level or Stories Two
Structure Type Vinyl Siding
Others
Restrictions Utility Right Of Way
Tax ID 84007167
Ownership Private
Read Less
GET MORE INFORMATION





