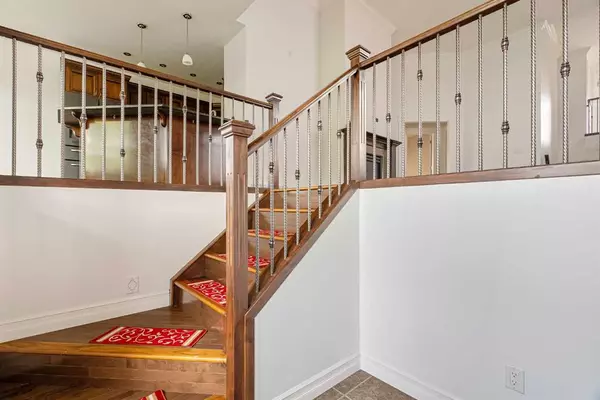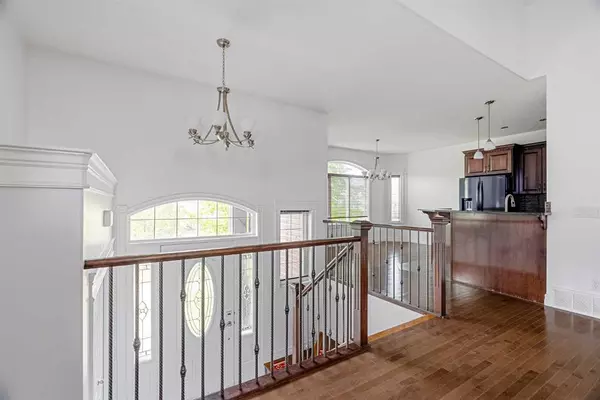For more information regarding the value of a property, please contact us for a free consultation.
256 Sparrow Hawk DR Fort Mcmurray, AB T9K 0R6
Want to know what your home might be worth? Contact us for a FREE valuation!

Our team is ready to help you sell your home for the highest possible price ASAP
Key Details
Sold Price $485,000
Property Type Single Family Home
Sub Type Detached
Listing Status Sold
Purchase Type For Sale
Square Footage 1,634 sqft
Price per Sqft $296
Subdivision Eagle Ridge
MLS® Listing ID A2068137
Sold Date 08/29/23
Style Modified Bi-Level
Bedrooms 4
Full Baths 3
Originating Board Fort McMurray
Year Built 2010
Annual Tax Amount $2,691
Tax Year 2023
Lot Size 3,944 Sqft
Acres 0.09
Property Description
IMMEDIATE POSSESSION ON THIS FULLY DEVELOPED MODIFIED BILEVEL IN EAGLE RIDGE WITH A SEPARATE ENTRANCE, ALL THE UPGRADES, ATTACHED DOUBLE HEATED GARAGE, AND MORE. This stunning fully upgraded home is perfectly located in Eagle Ridge and within walking distance of schools, parks, trails and on a site and transit bus route. This beautiful home offers a large front entryway that leads you to the main level of this open concept home offering VAULTED CEILINGS, HARDWOOD FLOORS, A STUNNING KITCHEN WITH SOLID WOOD CABINETS, PANTRY, BUILT IN BLACK STAINLESS APPLAINCES, GRANITE COUNTER TOPS, AND WRAP AROUND ISLAND WITH EAT UP BREAKFAST BAR. This kitchen overlooks your front formal dining room surrounded by a bay window. This level continues with a large GREAT ROOM FEATURING A FEATURE WALL WITH GAS FIREPLACE. This level is complete with 2 bedrooms and a full bathroom. This unique design continues with a staircase that takes you to the upper level, your Primary Bedroom. This area features your own PRIVATE BALCONY, A WALK IN CLOSET AND FULL ENSUITE. The Ensuite offers A JETTED TUB, GRANITE COUNTER TOPS AND MORE. The Lower level of the home offers another mud room and direct access to your garage and a SEPARATE ENTRANCE to your fully finished basement featuring a Full kitchen, living room, large bedroom, and full bathroom. This space is great for those wanting a Nanny or Mother-in-law suite or for extra income. The basement is complete with 2 laundry room hookups, one for upper level and one for lower. One laundry room even offers a sink. The basement features additional baseboard heat for added warmth in those cold Winter months. For the Summer months, you have the addition of CENTRAL A/C. The exterior of the home has excellent curb appeal, deck, an ATTACHED HEATED GARAGE, AND DRIVEWAY GIVING YOU ROOM FOR 4 CAR PARKING. The yard has been landscaped and partially fenced. This home is a winner and is ready to move in! Call today for your personal tour.
Location
Province AB
County Wood Buffalo
Area Fm Northwest
Zoning R1S
Direction E
Rooms
Basement Separate/Exterior Entry, Finished, Full, Suite
Interior
Interior Features Breakfast Bar, Built-in Features, Central Vacuum, Granite Counters, High Ceilings, Jetted Tub, Kitchen Island, Separate Entrance, Storage, Sump Pump(s)
Heating Forced Air, Natural Gas
Cooling Central Air
Flooring Ceramic Tile, Hardwood
Fireplaces Number 1
Fireplaces Type Gas, Great Room, Mantle
Appliance Central Air Conditioner, Dishwasher, Microwave, Refrigerator, Stove(s), Washer/Dryer, Window Coverings
Laundry In Basement
Exterior
Garage Double Garage Attached, Driveway, Heated Garage, Insulated
Garage Spaces 2.0
Garage Description Double Garage Attached, Driveway, Heated Garage, Insulated
Fence Partial
Community Features Playground, Schools Nearby, Shopping Nearby, Sidewalks, Street Lights, Walking/Bike Paths
Roof Type Asphalt Shingle
Porch Deck
Lot Frontage 35.89
Parking Type Double Garage Attached, Driveway, Heated Garage, Insulated
Total Parking Spaces 4
Building
Lot Description Back Yard, Front Yard, Landscaped
Foundation Poured Concrete
Architectural Style Modified Bi-Level
Level or Stories Bi-Level
Structure Type Vinyl Siding
Others
Restrictions None Known
Tax ID 83265357
Ownership Private
Read Less
GET MORE INFORMATION





