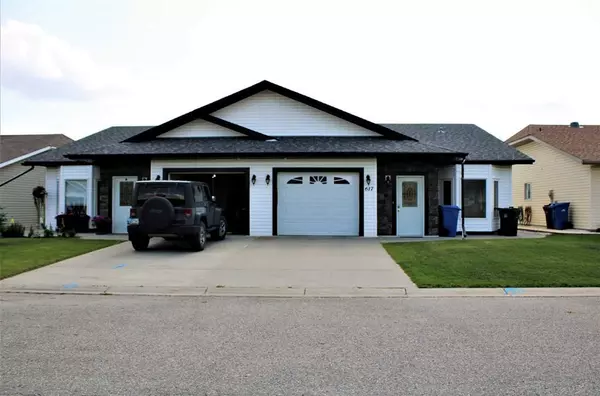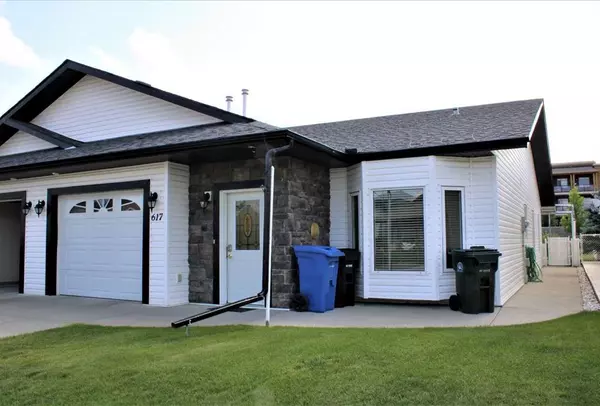For more information regarding the value of a property, please contact us for a free consultation.
617 6 AVE SW Sundre, AB T0M1X0
Want to know what your home might be worth? Contact us for a FREE valuation!

Our team is ready to help you sell your home for the highest possible price ASAP
Key Details
Sold Price $275,000
Property Type Single Family Home
Sub Type Semi Detached (Half Duplex)
Listing Status Sold
Purchase Type For Sale
Square Footage 1,197 sqft
Price per Sqft $229
MLS® Listing ID A2071717
Sold Date 08/29/23
Style Bungalow,Side by Side
Bedrooms 2
Full Baths 1
Originating Board Central Alberta
Year Built 2004
Annual Tax Amount $2,756
Tax Year 2023
Lot Size 4,146 Sqft
Acres 0.1
Property Description
COVETED BROOKSIDE DUPLEX in Southwest Sundre. Retire into this well-maintained bungalow style duplex. An open floor plan incorporates the main living area. Vaulted ceilings and huge windows. Nice and bright!!! The kitchen has a ton of cupboards. An island that will accommodate extra seating and a huge pantry. The living room is very spacious. A corner natural gas fire place will keep it warm and cozy. Perfect for chilly mornings as we move into fall and winter. If you have mobility issues, the main bath will delight you with its cut-out tub for easy access. It is adjacent to the primary bedroom complete with a large closet and a TV already mounted on the wall! The 2nd bedroom or Den has a pull-out MURPHEY bed, double closets for colossal storge and a charming bow window. Stacked washer and dryer are in the laundry room. It has another big closet and a wash tub. This is centrally located within the home and provides entry to the attached single car garage—super easy to bring in groceries!! One level living at its best!! No stairs -- IN -- or -- OUT !! From the garden doors in the living room, you step out onto Rubberized recycled tire coating that makes a fabulous nonskid, weather resistant deck covering!! The south facing deck is covered providing a shady spot to have a cool drink on hot days. It is plumbed for a natural gas BBQ. The fully fenced back yard opens onto the walking path and seating area that is part of Sundre’s extensive trail system. This is a wonderful home that will be a JOY to call your OWN!!
Location
Province AB
County Mountain View County
Zoning R2
Direction N
Rooms
Basement None
Interior
Interior Features Ceiling Fan(s), Central Vacuum, Closet Organizers, High Ceilings, Kitchen Island, No Smoking Home, Open Floorplan, Pantry, Storage, Vaulted Ceiling(s), Vinyl Windows
Heating In Floor
Cooling None
Flooring Laminate, Linoleum
Fireplaces Number 1
Fireplaces Type Gas, Living Room
Appliance Dishwasher, Electric Stove, Garage Control(s), Microwave Hood Fan, Refrigerator, Washer/Dryer Stacked, Window Coverings
Laundry Laundry Room, Main Level, Sink
Exterior
Garage Single Garage Attached
Garage Spaces 1.0
Garage Description Single Garage Attached
Fence Fenced
Community Features Street Lights, Walking/Bike Paths
Roof Type Asphalt Shingle
Porch Patio, See Remarks
Lot Frontage 35.11
Parking Type Single Garage Attached
Exposure N
Total Parking Spaces 2
Building
Lot Description Back Yard, Backs on to Park/Green Space, Front Yard, Lawn, Low Maintenance Landscape, Interior Lot, No Neighbours Behind, Level
Foundation Slab
Architectural Style Bungalow, Side by Side
Level or Stories One
Structure Type Concrete,Vinyl Siding,Wood Frame
Others
Restrictions None Known
Tax ID 84975327
Ownership Private
Read Less
GET MORE INFORMATION





