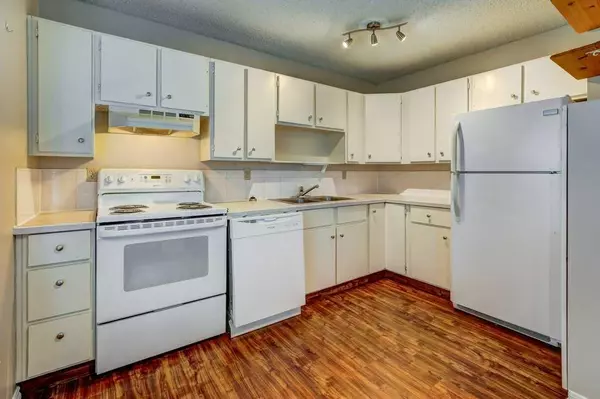For more information regarding the value of a property, please contact us for a free consultation.
3200 60 ST NE #39 Calgary, AB T1Y 4K8
Want to know what your home might be worth? Contact us for a FREE valuation!

Our team is ready to help you sell your home for the highest possible price ASAP
Key Details
Sold Price $240,000
Property Type Townhouse
Sub Type Row/Townhouse
Listing Status Sold
Purchase Type For Sale
Square Footage 983 sqft
Price per Sqft $244
Subdivision Pineridge
MLS® Listing ID A2071814
Sold Date 08/29/23
Style 2 Storey
Bedrooms 2
Full Baths 1
Half Baths 1
Condo Fees $479
Originating Board Calgary
Year Built 1978
Annual Tax Amount $1,150
Tax Year 2023
Property Description
Introducing an exceptional investment opportunity in the thriving Calgary real estate market! This perfectly equipped 2 Bedroom +Den Townhome is thoughtfully designed to offer not only versatile living spaces, but also an added bonus of a finished Basement Rec Room. Nestled in Pineridge, known for its charm and convenience, this property presents an enticing blend of versatility, and potential for any buyer. Upon arriving, you are greeted by a well manicured pathway that leads to your own private front yard & patio. Inside, the entryway is an organized closet guiding seamlessly into a versatile Living Room w/ BRAND NEW carpets and a cozy fireplace surrounded by windows. The well-appointed kitchen boasts BRAND NEW stove & dishwasher, newer paint & flooring, and loads of cupboard space for storage. A convenient 2-pc bathroom completes the main level. Up the stairs and throughout the upper level you'll find NEW CARPETING! On this level is a Primary Bedroom featuring a large closet, secondary Bedroom, spacious Den or kids room. Also up here is the 4-pc Bathroom. What sets this property apart is the inclusion of a FINISHED Basement Rec Room that includes floor-to-ceiling built in cabinetry, and an organized utility room hosting recently updated HWT (July of 2019) and furnace (March of 2023). With its strategic location, this property enjoys close proximity to sought-after amenities such as schools, recreational facilities, shopping center's, and a variety of dining options. Ease of access to major transportation and main arteries ensures effortless commutes to surrounding areas and business districts, for potential future tenants or homeowners. Condo fees include: assigned parking stall, water, sewer, garbage, exterior landscaping & snow removal, professional management, AND reserve fund. This property's desirable combination of layout, new upgrades, and location makes it an irresistible opportunity for those seeking a property with versatile potential. Whether you intend to reside in the property or desire to establish an investment venture, this exceptional offering presents the perfect canvas to fulfill your goals. Schedule a viewing today!
Location
Province AB
County Calgary
Area Cal Zone Ne
Zoning M-C1 d100
Direction N
Rooms
Basement Finished, Full
Interior
Interior Features Storage
Heating Forced Air
Cooling None
Flooring Carpet, Parquet, Tile
Fireplaces Number 1
Fireplaces Type Living Room, Mantle, Tile, Wood Burning
Appliance Dishwasher, Dryer, Electric Stove, Range Hood, Refrigerator, Washer, Window Coverings
Laundry In Basement
Exterior
Garage Assigned, Paved, Stall
Garage Description Assigned, Paved, Stall
Fence Fenced
Community Features Park, Playground, Schools Nearby, Shopping Nearby, Sidewalks, Street Lights
Amenities Available Parking, Snow Removal, Trash, Visitor Parking
Roof Type Asphalt Shingle
Porch Deck
Parking Type Assigned, Paved, Stall
Exposure N
Total Parking Spaces 1
Building
Lot Description Front Yard
Foundation Poured Concrete
Architectural Style 2 Storey
Level or Stories Two
Structure Type Vinyl Siding
Others
HOA Fee Include Parking,Professional Management,Reserve Fund Contributions,Sewer,Snow Removal,Trash,Water
Restrictions Pet Restrictions or Board approval Required,Restrictive Covenant,Utility Right Of Way
Tax ID 82895908
Ownership Private
Pets Description Restrictions
Read Less
GET MORE INFORMATION





