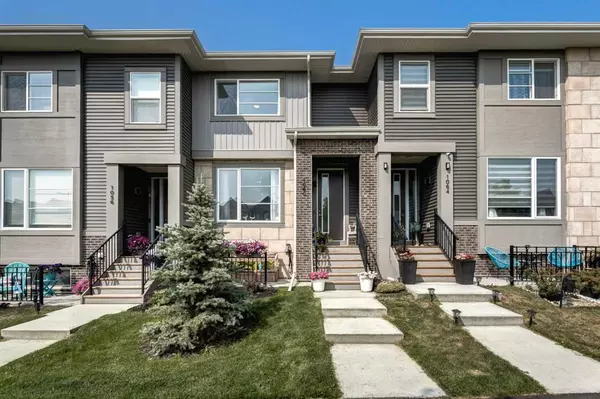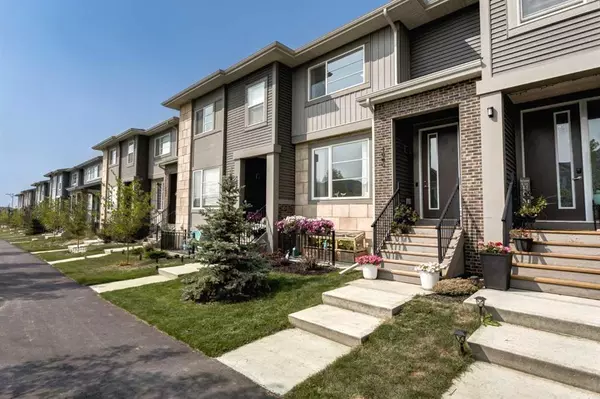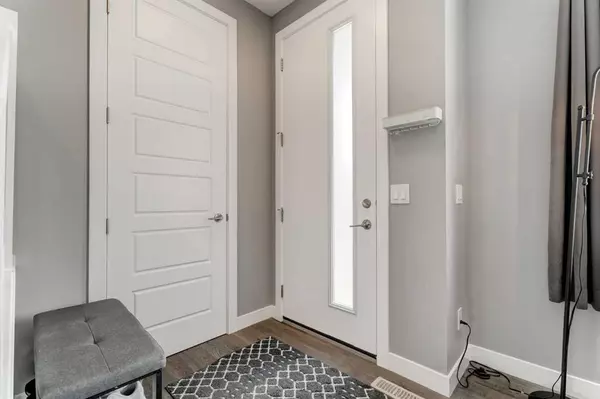For more information regarding the value of a property, please contact us for a free consultation.
1060 Lanark BLVD SE Airdrie, AB T4A 3L6
Want to know what your home might be worth? Contact us for a FREE valuation!

Our team is ready to help you sell your home for the highest possible price ASAP
Key Details
Sold Price $473,000
Property Type Townhouse
Sub Type Row/Townhouse
Listing Status Sold
Purchase Type For Sale
Square Footage 1,122 sqft
Price per Sqft $421
Subdivision Lanark
MLS® Listing ID A2074170
Sold Date 08/28/23
Style 2 Storey
Bedrooms 2
Full Baths 2
Half Baths 1
HOA Fees $10/ann
HOA Y/N 1
Originating Board Calgary
Year Built 2020
Annual Tax Amount $2,404
Tax Year 2023
Lot Size 2,199 Sqft
Acres 0.05
Property Description
Introducing an exceptional opportunity to own a remarkable 2 Bed & 2.5 Bath townhome that redefines comfortable and convenient living, all without the burden of condo fees. (NO CONDO FEES) This unique property presents a wealth of features designed to exceed your expectations and elevate your lifestyle. Step inside to discover a world of luxury and sophistication. The upgrades throughout this home are a testament to its unparalleled quality. Enhanced lighting fixtures cast a warm glow and add a contemporary flair to every room. Gorgeous hardwood flooring creates an elegant ambiance throughout the main floor, while a custom wood mantle adds a touch of timeless charm to the living space. Culinary enthusiasts will delight in the gas stove and massive middle island, perfect for creating culinary masterpieces. The quartz countertops that adorn every corner of this home, from the kitchen to the bathrooms, reflect a dedication to excellence. The main floor showcases an open floor plan while still allowing for dedicated spaces for the living room, kitchen and dining area. The dual primary bedrooms, each complete with its own ensuite bathroom and expansive walk-in closet, provide a sense of opulence that truly sets this home apart. Whether accommodating guests, family members, or creating a private sanctuary for yourself, these primary suites are the epitome of comfort. Finishing off the upstairs is the laundry closet, making laundry day easier and more convenient. The unfinished basement stands ready to be transformed according to your unique needs, offering limitless potential for a home gym, third bedroom, or additional living space. As you venture outside, an enchanting backyard awaits, complete with a spacious deck for outdoor entertaining. This space is a canvas for your imagination, whether you envision cozy evenings around a fire pit or the joy of a trampoline for the kids. In addition to the abundant living space, this townhome offers a detached double garage, providing secure storage for vehicles, tools, and more. Nestled within a welcoming community that offers so much to its residents such as schools, shopping, parks, playgrounds, hockey rinks, pump track, community gardens and a natural amphitheater, this home is not just a place to live; it's an embodiment of modern elegance and practicality. With no condo fees to weigh you down, you can enjoy the freedom of homeownership without compromise. Embrace this chance to make this remarkable townhome your very own, and seize the opportunity to enjoy a lifestyle of comfort, convenience, and endless possibilities. Arrange a showing today to experience the grandeur of this exquisite property firsthand.
Location
Province AB
County Airdrie
Zoning R2-T
Direction S
Rooms
Basement Full, Unfinished
Interior
Interior Features Ceiling Fan(s), Kitchen Island, Open Floorplan, Pantry, Quartz Counters, Walk-In Closet(s)
Heating Forced Air
Cooling None
Flooring Carpet, Hardwood, Tile
Appliance Dishwasher, Dryer, Garage Control(s), Microwave Hood Fan, Refrigerator, Stove(s), Washer, Window Coverings
Laundry In Hall, Upper Level
Exterior
Garage Double Garage Detached, Garage Door Opener, Garage Faces Rear, Insulated
Garage Spaces 2.0
Garage Description Double Garage Detached, Garage Door Opener, Garage Faces Rear, Insulated
Fence Fenced
Community Features Park, Playground, Schools Nearby, Shopping Nearby, Sidewalks, Street Lights, Walking/Bike Paths
Amenities Available None
Roof Type Asphalt Shingle
Porch Deck
Lot Frontage 20.01
Parking Type Double Garage Detached, Garage Door Opener, Garage Faces Rear, Insulated
Exposure N,S
Total Parking Spaces 2
Building
Lot Description Back Lane, Back Yard, Lawn, Street Lighting, Rectangular Lot
Foundation Poured Concrete
Architectural Style 2 Storey
Level or Stories Two
Structure Type Wood Frame
Others
Restrictions None Known
Tax ID 84581209
Ownership Private
Read Less
GET MORE INFORMATION





