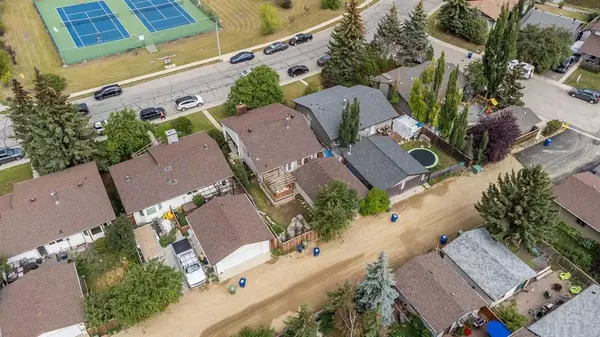For more information regarding the value of a property, please contact us for a free consultation.
2113 Summerfield BLVD SE Airdrie, AB T4B 1X2
Want to know what your home might be worth? Contact us for a FREE valuation!

Our team is ready to help you sell your home for the highest possible price ASAP
Key Details
Sold Price $485,000
Property Type Single Family Home
Sub Type Detached
Listing Status Sold
Purchase Type For Sale
Square Footage 1,089 sqft
Price per Sqft $445
Subdivision Summerhill
MLS® Listing ID A2072773
Sold Date 08/28/23
Style Bungalow
Bedrooms 5
Full Baths 2
Originating Board Calgary
Year Built 1979
Annual Tax Amount $2,659
Tax Year 2023
Lot Size 4,500 Sqft
Acres 0.1
Property Description
Discover this rare 5-bedroom bungalow with two full bathrooms. Enjoy this charming home located in a neighborhood full of outdoor activities. Walking paths, fountains, water features, tennis courts, and a school are all nearby. Your kids can walk to school or bike with you to Co-Op for groceries. This property is perfect for investors, as the back entrance can be closed off to create a secondary entrance. The oversized detached garage offers plenty of storage. Relax in the developed backyard with a fire pit and a deck perfect for hanging lights. The sellers' favorite parts are the light streaming in the windows at the kitchen table, the kitchen backsplash, and the coffee bar. This home has a zen quality and is perfect for first-time homebuyers, downsizers, or anyone looking to invest. Book a private showing or see it for yourself with the 3D tour.
Location
Province AB
County Airdrie
Zoning R1
Direction N
Rooms
Basement Finished, Full
Interior
Interior Features Built-in Features, Ceiling Fan(s), Closet Organizers, Double Vanity, Kitchen Island, Walk-In Closet(s)
Heating Central
Cooling None
Flooring Carpet, Ceramic Tile, Laminate
Fireplaces Number 1
Fireplaces Type Wood Burning
Appliance Dishwasher, Dryer, Electric Range, Garage Control(s), Range Hood, Refrigerator, Washer, Window Coverings
Laundry In Basement
Exterior
Garage Double Garage Detached
Garage Spaces 2.0
Garage Description Double Garage Detached
Fence Fenced
Community Features Park, Playground, Schools Nearby, Shopping Nearby, Sidewalks, Street Lights, Tennis Court(s), Walking/Bike Paths
Roof Type Asphalt Shingle
Porch Deck
Lot Frontage 44.98
Parking Type Double Garage Detached
Total Parking Spaces 2
Building
Lot Description Back Lane, Back Yard, Few Trees, Front Yard, Garden
Foundation Poured Concrete
Architectural Style Bungalow
Level or Stories One
Structure Type Stucco,Wood Frame
Others
Restrictions Airspace Restriction
Tax ID 84578059
Ownership Private
Read Less
GET MORE INFORMATION





