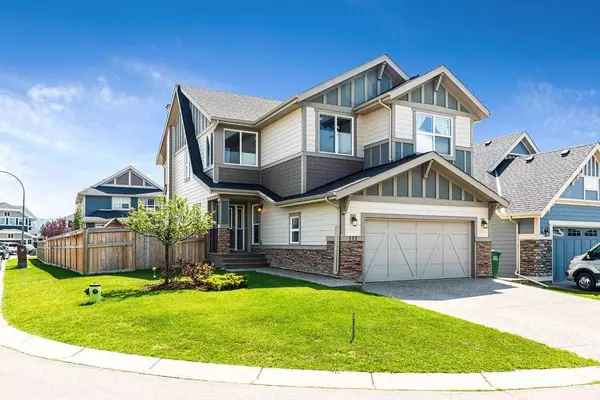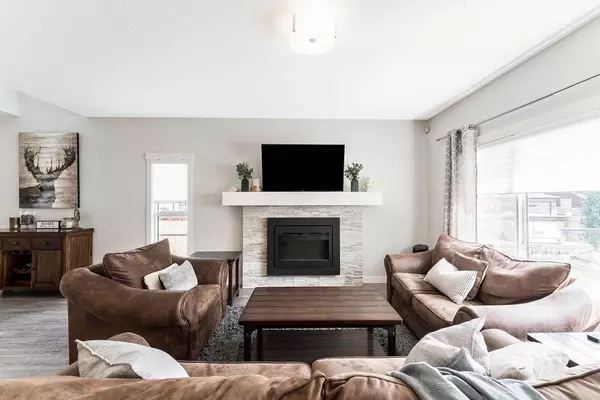For more information regarding the value of a property, please contact us for a free consultation.
117 Sunset MNR Cochrane, AB T4C 0N3
Want to know what your home might be worth? Contact us for a FREE valuation!

Our team is ready to help you sell your home for the highest possible price ASAP
Key Details
Sold Price $746,000
Property Type Single Family Home
Sub Type Detached
Listing Status Sold
Purchase Type For Sale
Square Footage 2,557 sqft
Price per Sqft $291
Subdivision Sunset Ridge
MLS® Listing ID A2062846
Sold Date 08/28/23
Style 2 Storey
Bedrooms 4
Full Baths 3
Half Baths 1
HOA Fees $11/ann
HOA Y/N 1
Originating Board Calgary
Year Built 2014
Annual Tax Amount $4,580
Tax Year 2023
Lot Size 5,661 Sqft
Acres 0.13
Property Description
Welcome to your dream family home, perfectly situated on a coveted corner lot in the desirable community of Sunset Ridge. With its charming hardy board exterior and a welcoming aggregate driveway, this residence presents a harmonious blend of style and durability. Step inside and experience the warm embrace of this spacious entryway, seamlessly connecting to the open concept living room, kitchen, and dining room creating flow and making entertaining a breeze! The kitchen has been upgraded with built-in stainless steel appliances, ceiling hood fan, gas stove top and and a walk through into the into the huge walk-in pantry, 2-piece bathroom and mudroom. The main floor comes complete with a dedicated office, a serene reading nook, or even a playroom for little ones- this adaptable room can effortlessly cater to your needs! Upstairs, you'll discover a versatile bonus room, perfectly suited for leisure and entertainment. Two well-designed bedrooms and a spacious full bathroom offer comfort and privacy. But the true gem of the upper level is the spacious primary bedroom, a sanctuary for relaxation. Step into your private oasis, where the cares of the day melt away. The luxury ensuite bathroom boasts a lavish soaking tub that invites you to unwind with a glass of wine and a good book. A double vanity provides plenty of room for you and your partner to prepare for the day ahead, while the large walk-in closet offers an organized haven for your wardrobe and personal belongings. Step directly from the comfort of your master bedroom into the conveniently located upper floor laundry room making the task of laundry days a breeze. Descend to the lower level, and you'll be greeted by a host of functional spaces that enhance the versatility of this home, including a family room with built-in wall speakers and a rough in for a future bar, a 4th bedroom, and a full bathroom providing ample room for relaxation and guest accommodation. You'll love the comfort of the newly installed central air conditioning- perfect timing to beat the Summer heat. The huge storage/mechanical room offers practicality and organization and is large enough to fit a full in-home gym. The sunny backyard is a haven of relaxation, offering an inviting deck, garden beds and a full outdoor play set for the kids to enjoy! There's plenty of green space on this corner lot ensuring endless opportunities for outdoor enjoyment. Your double garage is insulated and heated with ample storage shelving. Sunset Ridge has beautiful views of the Rocky Mountains and every angle and you'll love the km's of trails throughout the community. Walking distance to Ranchview School K-8 and many great amenities including restaurants, bakery, pharmacy, gas-station & more. This exquisite residence offers the ideal setting for creating cherished memories- Book your showing today before it's gone!
Location
Province AB
County Rocky View County
Zoning R-MX
Direction NW
Rooms
Basement Finished, Full
Interior
Interior Features Closet Organizers, Double Vanity, Granite Counters, High Ceilings, Kitchen Island, No Smoking Home, Open Floorplan, Pantry, Soaking Tub, Storage, Vinyl Windows, Walk-In Closet(s), Wired for Sound
Heating Forced Air
Cooling Central Air
Flooring Carpet, Ceramic Tile, Laminate
Fireplaces Number 1
Fireplaces Type Gas, Living Room
Appliance Built-In Oven, Central Air Conditioner, Dishwasher, Garage Control(s), Gas Cooktop, Microwave, Range Hood, Refrigerator, Washer, Window Coverings
Laundry Upper Level
Exterior
Garage Double Garage Attached, Heated Garage, Oversized
Garage Spaces 2.0
Garage Description Double Garage Attached, Heated Garage, Oversized
Fence Fenced
Community Features Playground, Schools Nearby, Shopping Nearby, Sidewalks, Street Lights, Walking/Bike Paths
Amenities Available Playground
Roof Type Asphalt Shingle
Porch Deck
Lot Frontage 17.52
Parking Type Double Garage Attached, Heated Garage, Oversized
Total Parking Spaces 4
Building
Lot Description Back Yard, Corner Lot, Lawn, Garden, Landscaped, Street Lighting
Foundation Poured Concrete
Architectural Style 2 Storey
Level or Stories Two
Structure Type Composite Siding,Wood Frame
Others
Restrictions Easement Registered On Title,Restrictive Covenant,Utility Right Of Way
Tax ID 84137209
Ownership Private
Read Less
GET MORE INFORMATION





