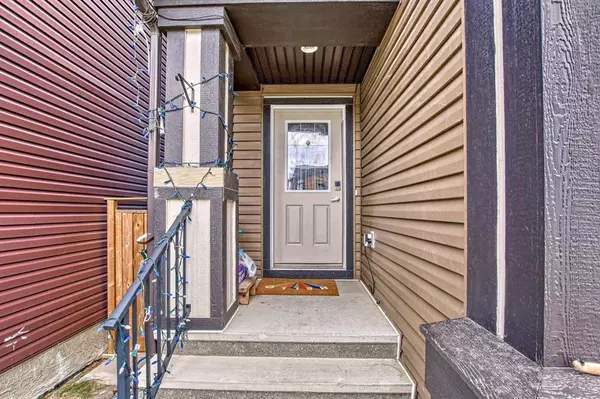For more information regarding the value of a property, please contact us for a free consultation.
253 EVANSBOROUGH WAY NW Calgary, AB T3P 0N9
Want to know what your home might be worth? Contact us for a FREE valuation!

Our team is ready to help you sell your home for the highest possible price ASAP
Key Details
Sold Price $625,000
Property Type Single Family Home
Sub Type Detached
Listing Status Sold
Purchase Type For Sale
Square Footage 1,830 sqft
Price per Sqft $341
Subdivision Evanston
MLS® Listing ID A2064081
Sold Date 08/28/23
Style 2 Storey
Bedrooms 3
Full Baths 2
Half Baths 1
Originating Board Calgary
Year Built 2014
Annual Tax Amount $3,745
Tax Year 2023
Lot Size 2,712 Sqft
Acres 0.06
Property Description
Don’t miss your opportunity to own one of the best values in the highly sought-after Evanston community!. With over 1800 sq. ft. this is the family home you have been waiting for. Well maintained, this 3-bedrooms, 2.5 baths home highlights a great front entry, an open concept floor plan, spacious living room, centrally located kitchen with beautiful maple cabinetry, granite countertop, Stainless Steel appliances and a huge island. There is also a large family area and a mud room on the mail level. On the second floor there is a great family room bonus space, the laundry, main bath, 2 bedrooms plus a large primary suite with walk-in closet and ensuite. The lower level offers lots of storage space and is ready for development. The rear yard is fully fenced and with a double car garage. Located in Evanston, A great community to raise your family with friendly neighbours, located within walking distance to school, playground, walking paths, close to shopping and other amenities. Easy access to major roads. If you’ve been looking to get into a single family home that’s move in ready, there are no better values then this lovely home. Come view it today!!
Location
Province AB
County Calgary
Area Cal Zone N
Zoning R-1N
Direction N
Rooms
Basement Full, Unfinished
Interior
Interior Features Granite Counters, High Ceilings, Open Floorplan, Pantry, Sump Pump(s), Walk-In Closet(s)
Heating Forced Air
Cooling None
Flooring Carpet, Hardwood, Tile
Fireplaces Number 1
Fireplaces Type Electric
Appliance Dishwasher, Gas Range, Humidifier, Microwave, Range Hood, Refrigerator, Washer/Dryer
Laundry Laundry Room
Exterior
Garage Double Garage Detached
Garage Spaces 2.0
Garage Description Double Garage Detached
Fence Fenced
Community Features Playground, Schools Nearby
Roof Type Asphalt Shingle
Porch Deck
Lot Frontage 26.0
Parking Type Double Garage Detached
Total Parking Spaces 2
Building
Lot Description Back Lane
Foundation Poured Concrete
Architectural Style 2 Storey
Level or Stories Two
Structure Type Vinyl Siding,Wood Frame
Others
Restrictions None Known
Tax ID 83113347
Ownership Private
Read Less
GET MORE INFORMATION





