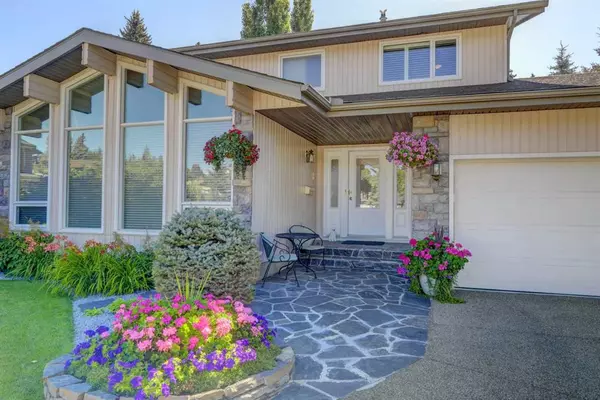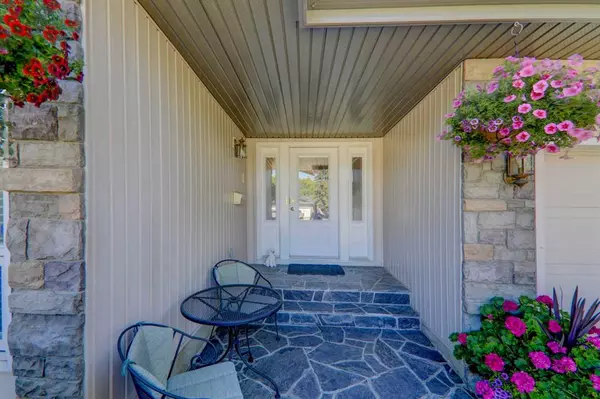For more information regarding the value of a property, please contact us for a free consultation.
208 Dalcastle WAY NW Calgary, AB T3A 2N7
Want to know what your home might be worth? Contact us for a FREE valuation!

Our team is ready to help you sell your home for the highest possible price ASAP
Key Details
Sold Price $870,000
Property Type Single Family Home
Sub Type Detached
Listing Status Sold
Purchase Type For Sale
Square Footage 2,059 sqft
Price per Sqft $422
Subdivision Dalhousie
MLS® Listing ID A2073944
Sold Date 08/28/23
Style 2 Storey
Bedrooms 3
Full Baths 3
Half Baths 1
Originating Board Calgary
Year Built 1979
Annual Tax Amount $4,481
Tax Year 2023
Lot Size 7,534 Sqft
Acres 0.17
Property Description
This is the home you have been waiting for, located on a quiet CUL-DE-SAC backing onto a GREENSPACE & OFF LEASH PARK! Dalhousie is host to 3 SCHOOLS, local shops and an LRT Station with easy access onto Crowchild Trail & John Laurie Blvd. This beautiful home has been thoughtfully updated over the years and includes NEWER WINDOWS, & DOORS, SIDING, & 40yr SHINGLES. The slate walkway leads you to the covered entrance and PROFESSIONAL LANDSCAPING provide you with a tranquil outdoor space. REFINISHED HARDWOOD flows throughout the main floor and into the living room with OPEN BEAM VAULTED CEILINGS and floor to ceiling windows. The kitchen has been RENOVATED to provide style & function with a large WALK-IN PANTRY, GRANITE counters, spacious ISLAND & built-in BREAKFAST NOOK. French doors welcome you onto the DURA DECK with glass railing & 2 NATURAL GAS hook-ups. Glass doors open into the sunken living room complete with a GAS insert FIREPLACE creating the perfect den. Hardwood and open railing continue upstairs and into the PRIMARY bedroom with a RENOVATED 3PC ENSUITE with custom built-in cabinetry and a walk-in shower. The UPSTAIRS is host to 4 BEDROOMS; one currently being used as a LAUNDRY room that could easily be converted back. Families can unwind in the finished basement with an open rec room with plenty of room for movies and games. The additional 4PC bath has been updated to include a large utility sink or potential dog wash. Retreat to the backyard OASIS, filled with luscious greenery & gardens, concrete patio seating & a playhouse for the kids. The attached GARAGE has seen the same care and attention as the rest of the home and is fully INSULATED, DRYWALLED & PAINTED. A home of this STYLE & QUALITY does not come available often, don't miss out on this amazing opportunity!
Location
Province AB
County Calgary
Area Cal Zone Nw
Zoning R-C1
Direction W
Rooms
Other Rooms 1
Basement Finished, Full
Interior
Interior Features Beamed Ceilings, Built-in Features, Central Vacuum, French Door, Granite Counters, High Ceilings, Kitchen Island, Natural Woodwork, No Animal Home, No Smoking Home, Pantry, Storage, Sump Pump(s), Vaulted Ceiling(s), Vinyl Windows, Walk-In Closet(s)
Heating Forced Air, Natural Gas
Cooling Central Air
Flooring Ceramic Tile, Hardwood, Linoleum
Fireplaces Number 1
Fireplaces Type Brick Facing, Gas, Mantle
Appliance Central Air Conditioner, Dishwasher, Dryer, Electric Stove, Garage Control(s), Microwave, Refrigerator, Washer, Water Softener, Window Coverings
Laundry Laundry Room, Upper Level
Exterior
Parking Features Double Garage Attached, Front Drive, Garage Door Opener, Garage Faces Front, Insulated
Garage Spaces 2.0
Garage Description Double Garage Attached, Front Drive, Garage Door Opener, Garage Faces Front, Insulated
Fence Fenced
Community Features Park, Playground, Schools Nearby, Shopping Nearby, Sidewalks, Street Lights, Walking/Bike Paths
Roof Type Asphalt Shingle
Porch Deck
Lot Frontage 38.06
Total Parking Spaces 4
Building
Lot Description Back Yard, Backs on to Park/Green Space, Cul-De-Sac, Garden, Greenbelt, No Neighbours Behind, Landscaped, Underground Sprinklers, Private
Foundation Poured Concrete
Architectural Style 2 Storey
Level or Stories Two
Structure Type Stone,Vinyl Siding
Others
Restrictions None Known
Tax ID 83154422
Ownership Private
Read Less




