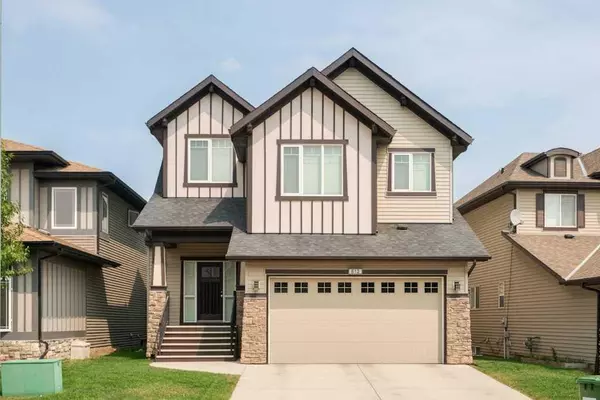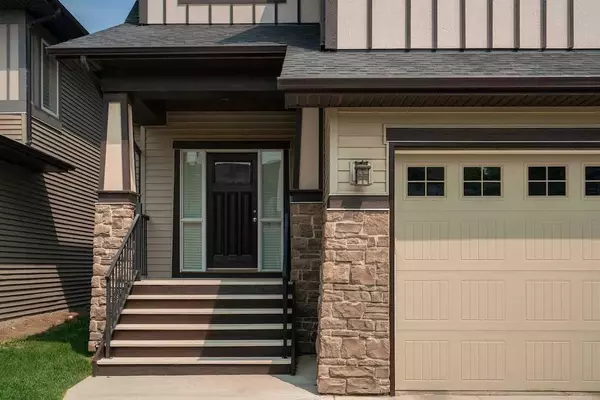For more information regarding the value of a property, please contact us for a free consultation.
612 Coopers SQ SW Airdrie, AB T4B 0G7
Want to know what your home might be worth? Contact us for a FREE valuation!

Our team is ready to help you sell your home for the highest possible price ASAP
Key Details
Sold Price $863,000
Property Type Single Family Home
Sub Type Detached
Listing Status Sold
Purchase Type For Sale
Square Footage 2,558 sqft
Price per Sqft $337
Subdivision Coopers Crossing
MLS® Listing ID A2066808
Sold Date 08/27/23
Style 2 Storey
Bedrooms 4
Full Baths 3
Half Baths 1
Originating Board Calgary
Year Built 2010
Annual Tax Amount $5,264
Tax Year 2023
Lot Size 4,510 Sqft
Acres 0.1
Property Description
Modern sophistication & cozy elegance is showcased in this impressive family home in the sought after neighbourhood of Cooper’s Crossing on a quiet, family friendly square. This beautiful home offers over 3300 sqft of developed living space! Stepping inside, you'll be welcomed by a open-concept main floor with large windows allowing for plenty of natural light, impressive 9-foot ceilings, gorgeous walnut hardwood floors, 5“ baseboards, and crown molding throughout. The upgraded kitchen is a chef's dream, featuring Frigidaire Professional Series stainless steel appliances including a 64" wide built-in fridge/freezer combo, a wall oven and microwave combo, 36” cooktop and a beverage center. Adding to the kitchen is the custom finished-on-site cabinetry and island in French white with granite counters, neutral decor tile backsplash, roomy corner pantry, and upgraded lighting. Off the kitchen is a large informal dining area and the living room, centered around a cozy gas fireplace. Additionally, the main floor has a traditional formal dining area with a signature coffered ceiling, adding elegance to the space. The main floor laundry room has Whirlpool Duet front loading appliances, a large sink, upper cabinets and 3 custom built lockers. The upper floor features a bonus room with another cozy fireplace. Moving through the upper floor you are greeted by the open south facing versatile den, offering a 12-foot vaulted ceiling, providing a bright yet relaxing space. The master bedroom is your private oasis with a spa-like 5-piece ensuite: soak in the jet tub, enjoy the raindrop shower and walk-in closet. Two additional bedrooms with large closets and a 4-piece bathroom complete upstairs. The fully developed basement features 9 foot ceilings, a built in wet bar with upper and lower cabinets, sink and beverage fridge. The 4th bedroom is large and comfortable to host, a 4-piece bathroom and third gas fireplace make it perfect for entertaining. The basement has a storage room, a double door closet and under stair storage. The backyard features plenty of options for enjoying the outdoor space, whether it’s on the upper deck that is 12.5x15 feet, or the lower deck that is 18.5x12 feet. It’s a hidden oasis in the summer as the mature Trembling Aspen trees provide privacy while gardening in the two large raised beds. Additional features of the home include a mudroom with access to the oversized double garage with a man door, a BBQ gas line, central AC, plumbed in central vac, cellular high-end black out blinds upstairs, light filtering cellular shades on the main floor and all floors recently professionally painted. Located in the desirable neighborhood of Cooper’s Crossing, voted Airdrie’s best community 10 years in a row. It’s a 2 minute walk to Cooper’s Crossing K-5 School. This fabulous home is also walking distance to amenities like shopping at Cooper’s Promenade, schools, parks, and pathways. Situated on a quiet street, this home is a gem waiting for you to make it your own.
Location
Province AB
County Airdrie
Zoning Residential Single Dwell
Direction S
Rooms
Basement Finished, Full
Interior
Interior Features Bookcases, Breakfast Bar, Built-in Features, Crown Molding, Granite Counters, High Ceilings, Kitchen Island, No Animal Home, No Smoking Home, Open Floorplan, Pantry, See Remarks, Storage, Walk-In Closet(s), Wet Bar
Heating Forced Air
Cooling Central Air
Flooring Carpet, Hardwood, Tile
Fireplaces Number 3
Fireplaces Type Gas
Appliance Bar Fridge, Built-In Electric Range, Built-In Freezer, Built-In Oven, Built-In Refrigerator, Central Air Conditioner, Dishwasher, Garage Control(s), Microwave, Range Hood, Washer/Dryer, Window Coverings, Wine Refrigerator
Laundry Laundry Room, Main Level
Exterior
Garage Double Garage Attached
Garage Spaces 2.0
Garage Description Double Garage Attached
Fence Fenced
Community Features Park, Playground, Schools Nearby, Shopping Nearby, Sidewalks, Street Lights, Tennis Court(s)
Roof Type Asphalt Shingle
Porch Deck
Lot Frontage 43.7
Parking Type Double Garage Attached
Total Parking Spaces 4
Building
Lot Description Other
Foundation Poured Concrete
Architectural Style 2 Storey
Level or Stories Two
Structure Type Composite Siding,Stone,Vinyl Siding,Wood Frame
Others
Restrictions Utility Right Of Way
Tax ID 84589813
Ownership Private
Read Less
GET MORE INFORMATION





