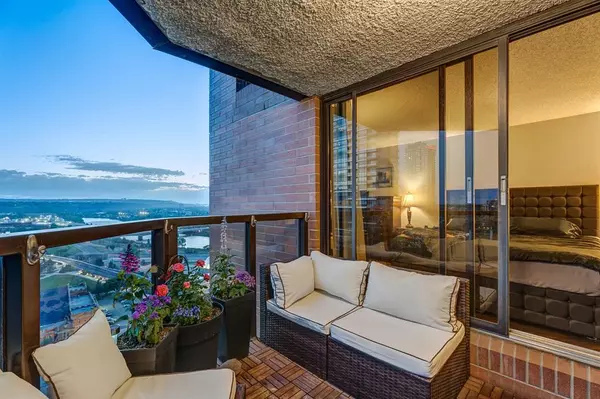For more information regarding the value of a property, please contact us for a free consultation.
1100 8 AVE SW #2103 Calgary, AB T2P3T9
Want to know what your home might be worth? Contact us for a FREE valuation!

Our team is ready to help you sell your home for the highest possible price ASAP
Key Details
Sold Price $360,000
Property Type Condo
Sub Type Apartment
Listing Status Sold
Purchase Type For Sale
Square Footage 1,209 sqft
Price per Sqft $297
Subdivision Downtown West End
MLS® Listing ID A2056648
Sold Date 08/26/23
Style High-Rise (5+)
Bedrooms 2
Full Baths 1
Half Baths 1
Condo Fees $1,103/mo
Originating Board Calgary
Year Built 1979
Annual Tax Amount $1,935
Tax Year 2023
Property Description
RARE OPPORTUNITY TO OWN A PIECE OF CALGARY PARADISE. Indulge in daily magnificent mountain views and nightly breathtaking sunsets from the 21st floor of the luxurious Westmount Place. This stunning 2-bed/1.5 bath A/C executive corner-suite condominium offers over 1,200 square feet of lavish living space with incredible south and western exposure. One of very few condos on the west end positioned to listen to *free* concerts all summer long from the comfort of your balcony overlooking Shaw Millennium Park with recent performances by Bryan Adams, Aqua, the Offspring, Chasing Summer, Blues Fest, and many more! Located beside Kirby station and 2 blocks from the Bow River, Bow Valley Pathway, Co-op, convenience, commute to work and access to all the amenities downtown has to offer couldn’t be easier! Upon entering the home, you will be greeted by a spacious and luminous open concept layout perfect for entertaining and adorned with upgrades, including black walnut hardwood floors. The kitchen boasts twin granite countertops coupled with ample cupboard space that seamlessly flow into the expansive dining and living area. The extra-large living room boasts floor to ceiling windows filled with natural daily sunlight, great for growing plants and thick sound-proof concrete floors ensure you retain the utmost privacy. Across the living area, a generous bedroom awaits, featuring deep closet space and lovely sunset views perfect for new families, a roommate, private office or guest room. Adjacent from the kitchen, down the hallway, you'll discover the primary bedroom, complete with a 4-piece ensuite bathroom, convenient in-suite laundry and sliding doors leading onto the exceptional balcony with captivating southwest views that make for a great spot to watch fog banks roll through the bow valley while you sip your early morning coffee. Additional storage closets, pantry, and a stylish 2-piece powder room complete this remarkable unit. Westmount Place offers a plethora of amenities for your comfort and enjoyment. Benefit from the convenience and piece-of-mind of 24-hour concierge and security service. Stay active and rejuvenated at the health and fitness centre, indulge in the indoor lap pool and heated spa, unwind in the steam and sauna rooms, compete with friends on the racquetball and squash courts or challenge them to a game of pool in the billiards room – the choice is yours! Beat the heat with air-conditioning in summer months and take advantage of your heated underground parking stall when it gets cold. The amenities at Westmount Place are unparalleled in Calgary! Perfectly situated at the west end of downtown along 8th Ave / Stephen Ave, this executive suite provides easy access to an array of amenities. Steps from 17th Avenue, Eau Claire and the Downtown Core, explore the vibrant restaurant scene, shopping, music festivals, nightlife or comedy club across the street. Experience the epitome of luxury and convenience in this exceptional condo at Westmount Place.
Location
Province AB
County Calgary
Area Cal Zone Cc
Zoning DC (pre 1P2007)
Direction SW
Interior
Interior Features Granite Counters, No Animal Home, No Smoking Home, Open Floorplan, See Remarks
Heating Hot Water, Natural Gas
Cooling Central Air
Flooring Ceramic Tile, Hardwood
Appliance Dishwasher, Dryer, Electric Cooktop, Garage Control(s), Garburator, Microwave Hood Fan, Oven-Built-In, Refrigerator, Washer, Window Coverings
Laundry In Unit
Exterior
Garage Underground
Garage Description Underground
Community Features Other, Schools Nearby, Shopping Nearby, Sidewalks, Street Lights, Walking/Bike Paths
Amenities Available Elevator(s), Fitness Center, Game Court Interior, Indoor Pool, Racquet Courts, Recreation Facilities, Recreation Room, Sauna, Secured Parking, Service Elevator(s), Snow Removal, Spa/Hot Tub
Porch Balcony(s)
Parking Type Underground
Exposure W
Total Parking Spaces 1
Building
Story 27
Architectural Style High-Rise (5+)
Level or Stories Single Level Unit
Structure Type Brick,Concrete
Others
HOA Fee Include Amenities of HOA/Condo,Heat,Professional Management,Security Personnel,Sewer,Snow Removal,Trash,Water
Restrictions Board Approval,Pet Restrictions or Board approval Required
Ownership Private
Pets Description Restrictions, No
Read Less
GET MORE INFORMATION





