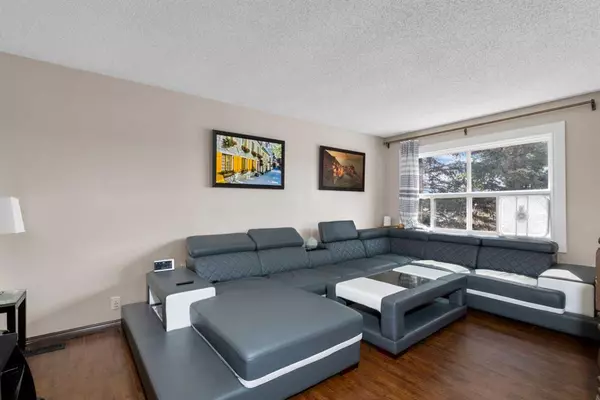For more information regarding the value of a property, please contact us for a free consultation.
192 Falworth WAY NE Calgary, AB T3J 1E8
Want to know what your home might be worth? Contact us for a FREE valuation!

Our team is ready to help you sell your home for the highest possible price ASAP
Key Details
Sold Price $390,000
Property Type Single Family Home
Sub Type Detached
Listing Status Sold
Purchase Type For Sale
Square Footage 897 sqft
Price per Sqft $434
Subdivision Falconridge
MLS® Listing ID A2072277
Sold Date 08/26/23
Style Bi-Level
Bedrooms 4
Full Baths 2
Originating Board Calgary
Year Built 1980
Annual Tax Amount $2,208
Tax Year 2023
Lot Size 4,004 Sqft
Acres 0.09
Property Description
Cozy and unique 4 bdrm, 2 bath, bi-level home has over 1450 sq ft of comfortable living space and is great for starter families! Located in family oriented Falconridge the bright main floor, with south-facing windows, features an interesting U-shaped, open concept LR/DR/kitchen with hardwood floors and white appliances. Down the hall are two carpeted bedrooms with a good amount of closet space and sharing a tiled 4pc. bath. The lower level features a large rec room, which could be developed further, a carpeted bedroom, 3pc. bath, laundry room and utility and storage areas. The back yard is fully fenced, has a railed wooden deck and a variety of mature trees. The yard offers potential for those with a green thumb and has parking for three vehicles at the back. The location of this property is ideal as it faces a large green space, is in close proximity to major thoroughfares i.e. Stoney Trail, Falconridge and McKnight Boulevards, 64th Avenue NE, Saddletowne Shopping, a Community Association, numerous schools (public and Catholic, a High School just across the street), Prairie Winds Park and the Calgary International Airport. Clean and well maintained, painted in neutral colours, this is a great starter or investment property and deserves a closer look. Call for your viewing today.
Location
Province AB
County Calgary
Area Cal Zone Ne
Zoning R-C1
Direction SW
Rooms
Basement Finished, Full
Interior
Interior Features Ceiling Fan(s), Laminate Counters, No Smoking Home, Open Floorplan
Heating Forced Air
Cooling None
Flooring Carpet, Laminate
Appliance Dryer, Electric Range, Range Hood, Refrigerator, Washer
Laundry In Basement
Exterior
Garage Off Street, Parking Pad
Garage Description Off Street, Parking Pad
Fence Fenced
Community Features Playground, Schools Nearby, Sidewalks, Street Lights
Roof Type Asphalt Shingle
Porch Deck
Lot Frontage 40.0
Parking Type Off Street, Parking Pad
Total Parking Spaces 4
Building
Lot Description Back Yard, Rectangular Lot
Foundation Poured Concrete
Architectural Style Bi-Level
Level or Stories Bi-Level
Structure Type Aluminum Siding ,Wood Frame
Others
Restrictions None Known
Tax ID 83105890
Ownership Private
Read Less
GET MORE INFORMATION





