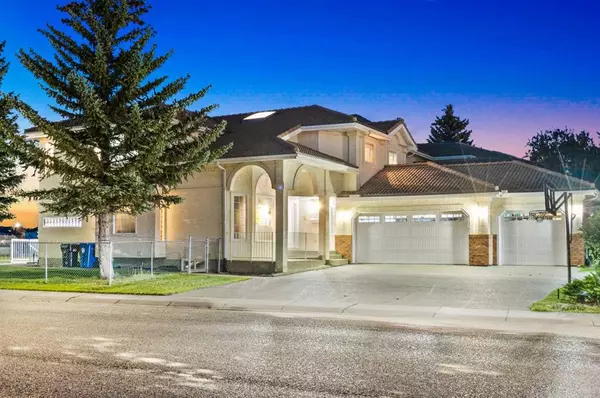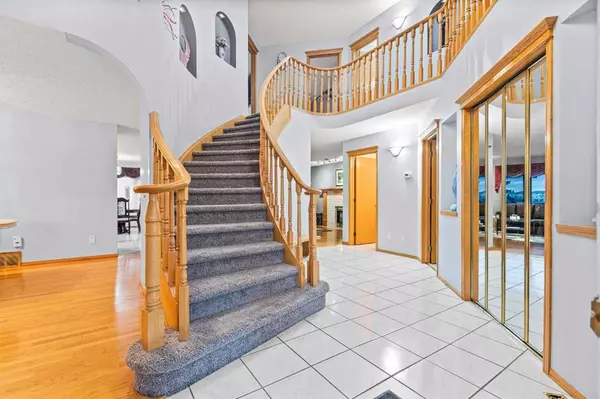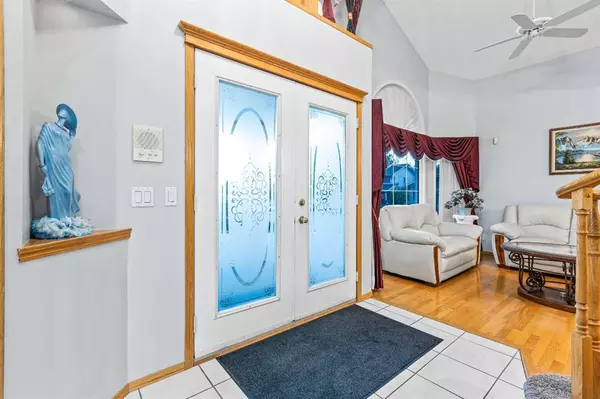For more information regarding the value of a property, please contact us for a free consultation.
48 Coral Shores CV NE Calgary, AB T3J 3J5
Want to know what your home might be worth? Contact us for a FREE valuation!

Our team is ready to help you sell your home for the highest possible price ASAP
Key Details
Sold Price $952,000
Property Type Single Family Home
Sub Type Detached
Listing Status Sold
Purchase Type For Sale
Square Footage 2,535 sqft
Price per Sqft $375
Subdivision Coral Springs
MLS® Listing ID A2073337
Sold Date 08/25/23
Style 2 Storey
Bedrooms 4
Full Baths 3
Half Baths 1
Originating Board Calgary
Year Built 1991
Annual Tax Amount $4,577
Tax Year 2023
Lot Size 7,642 Sqft
Acres 0.18
Property Description
**CLICK THE LINK TO WATCH THE VIDEO** | Exceptional Lakefront Luxury Awaits: Rare Triple Garage Home with Unmatched Elegance. Unveil the epitome of prestige and comfort in the heart of Coral Springs, where a rare and remarkable opportunity beckons. Nestled on an expansive corner lot, this triple garage attached home is an architectural masterpiece that seamlessly marries style, space, and serenity. What truly sets this property apart? Its privileged direct access to the shimmering lake, offering a private waterfront oasis that redefines gracious living. Step into a world of grandeur as you traverse the open-concept expanse of the main floor. Towering ceilings in the living area create an awe-inspiring ambiance, drawing your gaze upward to a captivating open-to-below design. The kitchen, a testament to contemporary elegance, has been tastefully renovated with opulent quartz countertops and boasts a professional-grade gas stove that invites culinary artistry. The family room, a space destined for convivial gatherings, seamlessly flows into the inviting dining area, setting the stage for unforgettable feasts and cherished moments. A thoughtfully placed powder room on the main floor adds to your convenience, while the adjoining laundry room and a discreet spice kitchen elevate practicality to an art form. Ascend the staircase to the upper level, where three generously appointed bedrooms await, each a haven of tranquility and comfort. A versatile loft space stands ready to adapt to your needs, whether as an inspiring workspace or an additional bedroom. The master bedroom, a retreat within a retreat, indulges you with a renovated 5-piece ensuite that is a testament to sophistication. Here, an expansive sitting area treats you to sweeping lake views, and a capacious walk-in closet elegantly accommodates your wardrobe. The upper level also plays host to a shared 4-piece bathroom, exemplifying tasteful design and functionality. Venture downstairs to a fully renovated basement that offers a world of possibilities. With a private separate entrance, a well-appointed one-bedroom illegal suite, and a modern 3-piece ensuite bathroom, this space is primed for rental income, multi-generational living, or simply a luxurious extension of your lifestyle. Outside, a sprawling deck awaits in the backyard, where al fresco relaxation and entertainment unfold against the backdrop of your expansive property. The stucco siding and tile roof not only ensure enduring appeal but also reflect the home's commitment to quality craftsmanship. Savor comfort in all seasons with the included air conditioning, a thoughtful touch that complements the myriad of features this residence offers. As a resident of the Coral Springs community, you'll revel in the unparalleled amenities, including a beach house that grants you access to boating, tennis, volleyball, and fishing during the warmer months, while winter ushers in the delights of ice hockey.
Location
Province AB
County Calgary
Area Cal Zone Ne
Zoning R-C1
Direction E
Rooms
Other Rooms 1
Basement Separate/Exterior Entry, Finished, Suite, Walk-Up To Grade
Interior
Interior Features No Animal Home, No Smoking Home, Quartz Counters
Heating Forced Air
Cooling Central Air
Flooring Carpet, Ceramic Tile, Hardwood
Fireplaces Number 1
Fireplaces Type Gas
Appliance Central Air Conditioner, Dishwasher, Electric Stove, Garage Control(s), Range Hood, Refrigerator, Washer/Dryer, Window Coverings
Laundry Main Level
Exterior
Parking Features Triple Garage Attached
Garage Spaces 3.0
Garage Description Triple Garage Attached
Fence Fenced
Community Features Fishing, Lake, Park, Playground, Schools Nearby, Shopping Nearby, Sidewalks, Street Lights, Tennis Court(s), Walking/Bike Paths
Roof Type Tile
Porch Deck
Lot Frontage 32.38
Total Parking Spaces 3
Building
Lot Description Back Yard, Corner Lot, Lake, Lawn, Landscaped, Rectangular Lot
Foundation Poured Concrete
Architectural Style 2 Storey
Level or Stories Two
Structure Type Stucco
Others
Restrictions None Known
Tax ID 82936375
Ownership Private
Read Less




