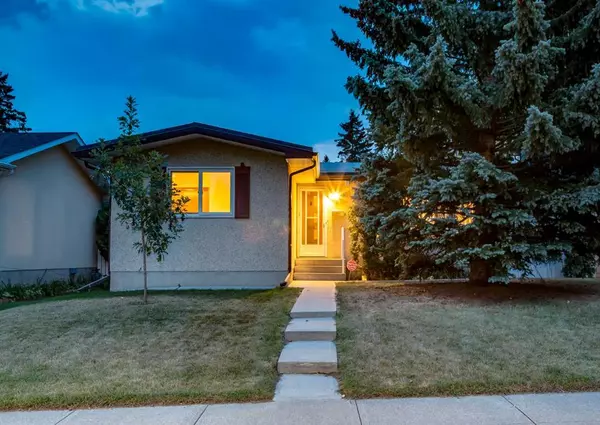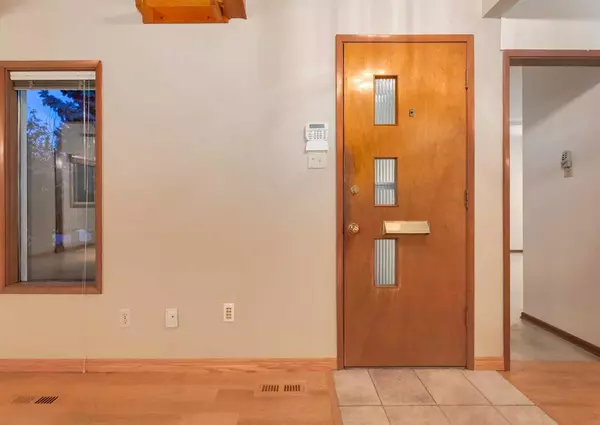For more information regarding the value of a property, please contact us for a free consultation.
19 BRAZEAU CRES SW Calgary, AB T2W 0Z2
Want to know what your home might be worth? Contact us for a FREE valuation!

Our team is ready to help you sell your home for the highest possible price ASAP
Key Details
Sold Price $572,500
Property Type Single Family Home
Sub Type Detached
Listing Status Sold
Purchase Type For Sale
Square Footage 1,306 sqft
Price per Sqft $438
Subdivision Braeside
MLS® Listing ID A2071946
Sold Date 08/25/23
Style Bungalow
Bedrooms 5
Full Baths 2
Originating Board Calgary
Year Built 1967
Annual Tax Amount $3,279
Tax Year 2023
Lot Size 5,747 Sqft
Acres 0.13
Property Description
WELCOME to this BUNGALOW that has 2129.35 sq ft of DEVELOPED LIVING SPACE in the MATURE Community of BRAESIDE on a 5747 sq ft LOT!!! It has an OVERSIZED 25’3” X 23’3” DETACHED DOUBLE GARAGE w/HIGH CEILINGS, HEATED, + an INSULATED Door!!! UPGRADES w/NEWER SPECIALIZED RUBBER ROOF w/WARRANTY (2019), H20 Tank, WINDOWS, FENCING, PATIO, + CHECK OUT the 9’4” X 9’4” GREEN HOUSE; a 19’8” X 6’10” PATIO, + a 13’1” X 9’11” SUN ROOM. The BEAUTIFUL HARD WOOD FLOORS, + VAULTED WOODEN CEILINGS in the Front Entryway leading into the MASSIVE Living Room are just the start to this WELL-MAINTAINED HOME. LARGE Windows that allow in NATURAL LIGHT throughout. A GAS STOVE FIREPLACE w/TILE Surround gives this space a COZY, + SPACIOUS feel. The Dining Room is just off that, which then leads into the Sun Room through a Patio Door. There is another GAS STOVE FIREPLACE in this BRIGHT area w/LARGE Windows, + Wooden Venetian Blinds. This is a GREAT way to ENJOY the EXTRA space for FAMILY, + FRIENDS; read a Book, listen to Music, have a Nap; or even Draw or Paint. From there are a few stairs down to the CONVENIENT 3’7” X 3’1” MUD ROOM which leads outside; or up to the KITCHEN w/VAULTED CEDAR CEILING. There you will find the OAK/WHITE CABINETRY, PLENTY of Cupboard Space, APPLIANCES, TILE Floor, LARGE WINDOWS + a BREAKFAST NOOK. A QUIET area facing the Backyard w/PRIVACY for Cooking, Baking or catching up with LOVED ONES at the Kitchen table. Continuing on w/Main Floor is the 3 GOOD SIZED Bedrooms incl/PRIMARY, + a 4 pc Bathroom. Going down to the BASEMENT, you will see the HUGE 24’7” X 10’6” RECREATION ROOM, 2 LARGE POTENTIAL BEDROOMS, a 5’5” X 5’1” STORAGE ROOM, 3 pc Bathroom, + a 14’5” X 13’1” LAUNDRY/UTILITY Room. The BACKYARD has a Green House, A Shed on the side of the house, Garage, + a Patio area ENTERTAIN or have a BBQ. The PAVED ALLEY cuts down on dust or debris which helps to have a RELAXING, + QUIETER time back there; even if it’s working on a car in the Huge Garage let alone the backyard. LOCATION, LOCATION, LOCATION!!! It is kitty corner to a PARK. The NEIGHBOURLY Community of Braeside has Braeside School, + close to many schools nearby. It has plenty of Parks, Nature Trails, Stunning Views, + close to Glenmore Reservoir/South Glenmore Park/Fish Creek Provincial Park. The Braeside Community Association hosts the Jellybean Dances, Soccer, Before/After School, Mom & Tots, Girl Guides, Boy Scouts, ‘Sensational Summer’ programs too. For teens are the Teen Garage Band Night, + Youth Nights. Adults incl Seniors can enjoy Tai Chi, Trym Gym, a pub night, take part in dog obedience classes to name a few. The SCA Community Association also puts on the annual Halloween party, Stampede Breakfast, Fall Fair, Community Garage Sale, + Family Fun Skates. They host A Child’s Garden Preschool, Seedlings Spanish Preschool. The Recreation Facilities are popular w/TENNIS COURTS, PICKLE BALL COURTS, HOCKEY RINK, SKATING POND, + SOCCER FIELDS. What a GREAT Community to LIVE in, Book Today!!!
Location
Province AB
County Calgary
Area Cal Zone S
Zoning R-C1
Direction N
Rooms
Basement Finished, Full
Interior
Interior Features Central Vacuum, Storage, Vaulted Ceiling(s)
Heating Boiler, Forced Air, Natural Gas
Cooling None
Flooring Carpet, Hardwood, Laminate, Tile
Fireplaces Number 2
Fireplaces Type Gas, Living Room, Sun Room
Appliance Dishwasher, Dryer, Electric Stove, Garage Control(s), Microwave Hood Fan, Refrigerator, Washer, Water Softener, Window Coverings
Laundry In Basement
Exterior
Garage Double Garage Detached, Heated Garage, Oversized, RV Access/Parking
Garage Spaces 2.0
Garage Description Double Garage Detached, Heated Garage, Oversized, RV Access/Parking
Fence Fenced
Community Features Park, Playground, Schools Nearby, Shopping Nearby, Sidewalks, Street Lights, Walking/Bike Paths
Roof Type Foam,Rubber
Porch Front Porch, Patio
Lot Frontage 51.5
Parking Type Double Garage Detached, Heated Garage, Oversized, RV Access/Parking
Total Parking Spaces 4
Building
Lot Description Back Lane, Back Yard, City Lot, Front Yard, Lawn, Garden, Private
Foundation Poured Concrete
Architectural Style Bungalow
Level or Stories One
Structure Type Stucco
Others
Restrictions None Known
Tax ID 82729677
Ownership Private
Read Less
GET MORE INFORMATION





