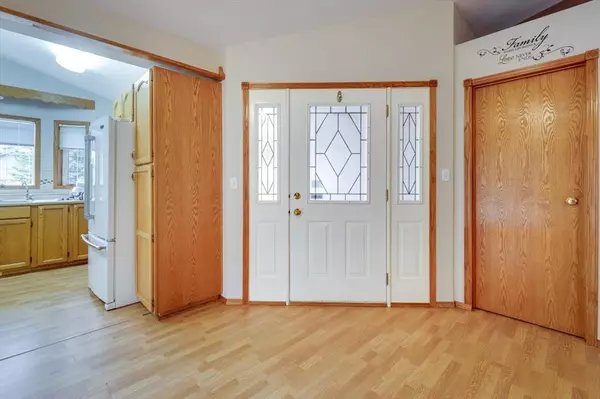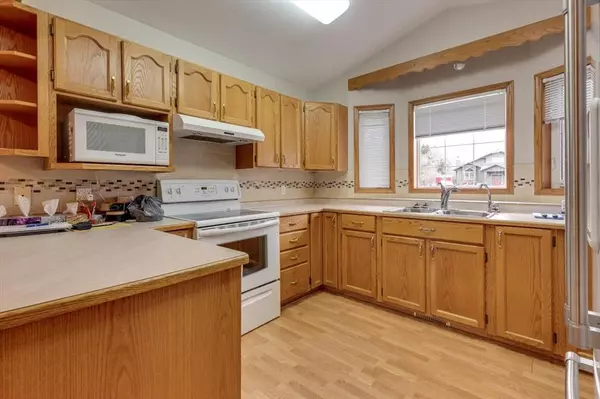For more information regarding the value of a property, please contact us for a free consultation.
6 Ravenscrag CRES Norglenwold, AB T4S 1S5
Want to know what your home might be worth? Contact us for a FREE valuation!

Our team is ready to help you sell your home for the highest possible price ASAP
Key Details
Sold Price $650,000
Property Type Single Family Home
Sub Type Detached
Listing Status Sold
Purchase Type For Sale
Square Footage 1,649 sqft
Price per Sqft $394
MLS® Listing ID A2044890
Sold Date 08/25/23
Style Bungalow
Bedrooms 5
Full Baths 3
Originating Board Central Alberta
Year Built 1994
Annual Tax Amount $2,938
Tax Year 2022
Lot Size 0.530 Acres
Acres 0.53
Property Description
Welcome to 6 Ravenscrag Crescent. This beautiful, raised bungalow is located in the serene community of Norglenwold, just a short distance to the beaches in Sylvan Lake. This spacious home boasts 5 bedrooms, 3 bathrooms, and over 3000 square feet of living space, perfect for families of all sizes. This family home is well laid out with three bedrooms on the main floor with a 4-piece en-suite bath in the primary bedroom. The kitchen has oak cabinetry and comes with all major appliances. The centerpiece of the living room is a cozy gas fireplace surrounded by beautiful stone, creating a warm and inviting atmosphere. Through the garden doors leads out to the large, covered deck which makes it perfect for BBQ season year-round. The basement features two more bedrooms, a den / office, a 3-piece bathroom and a large family room. The heated attached double garage provides ample space for parking and storage, while the heated 36’ x 40’ shop is a perfect space for extra parking, a workshop or for additional storage. The dog run is ideal for pet lovers, giving your furry friends plenty of space to run and play. Situated on a beautiful half-acre lot, the yard is beautifully landscaped, providing a serene and relaxing atmosphere. Whether you're entertaining guests or enjoying a quiet evening with your family, this backyard is the perfect space to do so.
Location
Province AB
County Red Deer County
Zoning R1
Direction W
Rooms
Basement Finished, Full
Interior
Interior Features Central Vacuum, See Remarks, Vinyl Windows
Heating Fireplace(s), Forced Air, Natural Gas
Cooling None
Flooring Carpet, Hardwood, Laminate, Linoleum
Fireplaces Number 1
Fireplaces Type Gas, Living Room, Mantle, Stone
Appliance Dishwasher, Electric Stove, Microwave, Range Hood, Refrigerator
Laundry Main Level
Exterior
Garage Double Garage Attached, Double Garage Detached, Driveway
Garage Spaces 4.0
Garage Description Double Garage Attached, Double Garage Detached, Driveway
Fence Fenced
Community Features Other, Schools Nearby, Shopping Nearby
Roof Type Shingle
Porch Deck
Lot Frontage 108.0
Parking Type Double Garage Attached, Double Garage Detached, Driveway
Total Parking Spaces 4
Building
Lot Description Dog Run Fenced In, Landscaped
Foundation Poured Concrete
Sewer Septic Field
Water Well
Architectural Style Bungalow
Level or Stories One
Structure Type Stucco,Wood Frame
Others
Restrictions Utility Right Of Way
Tax ID 57330637
Ownership Estate Trust
Read Less
GET MORE INFORMATION





