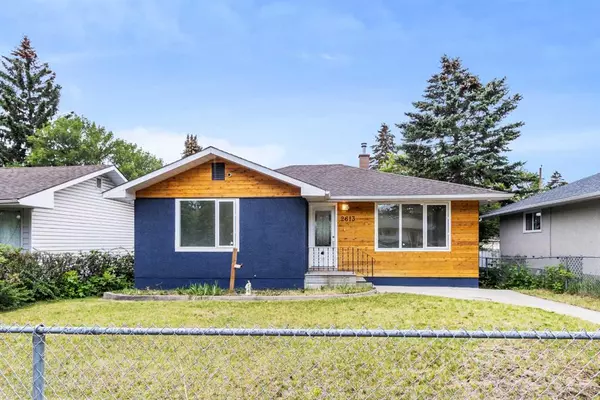For more information regarding the value of a property, please contact us for a free consultation.
2613 47 ST SE Calgary, AB T2B 1L7
Want to know what your home might be worth? Contact us for a FREE valuation!

Our team is ready to help you sell your home for the highest possible price ASAP
Key Details
Sold Price $518,000
Property Type Single Family Home
Sub Type Detached
Listing Status Sold
Purchase Type For Sale
Square Footage 1,045 sqft
Price per Sqft $495
Subdivision Forest Lawn
MLS® Listing ID A2059898
Sold Date 08/25/23
Style Bungalow
Bedrooms 5
Full Baths 2
Originating Board Calgary
Year Built 1959
Annual Tax Amount $2,362
Tax Year 2023
Lot Size 5,758 Sqft
Acres 0.13
Property Description
This property is perfect for the first time buyer or it's an amazing investment opportunity! This is a truly unique property with a separate entrance and detached double garage on a massive lot. This property has been completely renovated including windows, siding, electrical wiring, stainless steel appliances, kitchen cabinets, counter tops, floors, bathrooms, new Engineer Hardwood Wall and even the garage has been renovated!! You will have minimum maintenance costs. Don't miss this amazing opportunity!!!
Location
Province AB
County Calgary
Area Cal Zone E
Zoning R-C1
Direction E
Rooms
Basement Separate/Exterior Entry, Finished, Full, Suite
Interior
Interior Features Natural Woodwork, Open Floorplan, Quartz Counters, Separate Entrance, Vinyl Windows
Heating Forced Air, Natural Gas
Cooling None
Flooring Vinyl, Vinyl Plank
Appliance Dishwasher, Dryer, Electric Stove, Garage Control(s), Range Hood, Refrigerator, Washer
Laundry In Basement, Laundry Room, Lower Level
Exterior
Garage Alley Access, Double Garage Detached, Garage Door Opener, Insulated
Garage Spaces 2.0
Garage Description Alley Access, Double Garage Detached, Garage Door Opener, Insulated
Fence Fenced
Community Features Playground, Schools Nearby, Shopping Nearby, Sidewalks, Street Lights
Roof Type Asphalt Shingle
Porch None
Lot Frontage 48.0
Parking Type Alley Access, Double Garage Detached, Garage Door Opener, Insulated
Total Parking Spaces 4
Building
Lot Description Back Lane, Back Yard, Fruit Trees/Shrub(s), Lawn, Landscaped, Level, Street Lighting, Rectangular Lot
Foundation Poured Concrete
Architectural Style Bungalow
Level or Stories One
Structure Type Stucco,Wood Frame,Wood Siding
Others
Restrictions None Known
Tax ID 83216361
Ownership Private
Read Less
GET MORE INFORMATION





