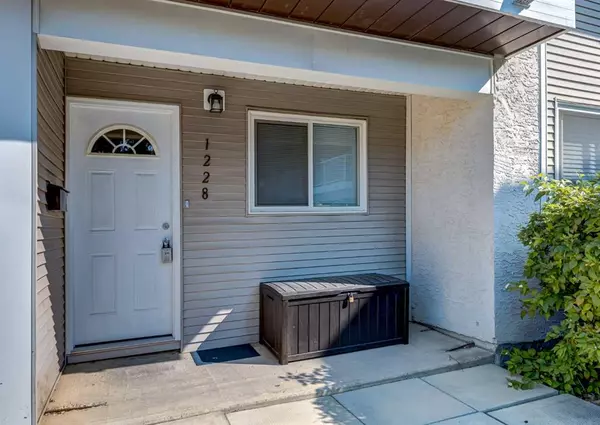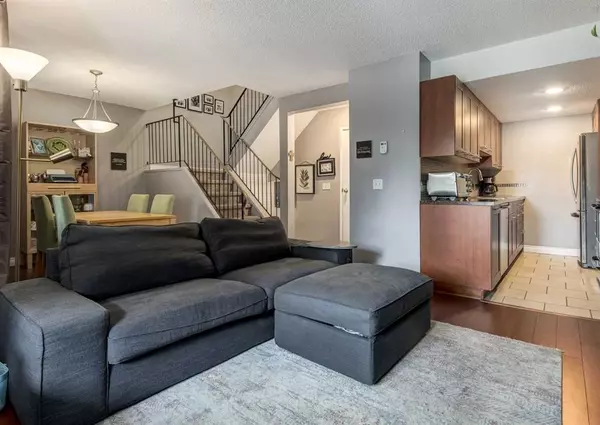For more information regarding the value of a property, please contact us for a free consultation.
200 Brookpark DR SW #1228 Calgary, AB T2W 3E5
Want to know what your home might be worth? Contact us for a FREE valuation!

Our team is ready to help you sell your home for the highest possible price ASAP
Key Details
Sold Price $300,000
Property Type Townhouse
Sub Type Row/Townhouse
Listing Status Sold
Purchase Type For Sale
Square Footage 1,015 sqft
Price per Sqft $295
Subdivision Braeside
MLS® Listing ID A2073561
Sold Date 08/24/23
Style 2 Storey
Bedrooms 2
Full Baths 1
Condo Fees $330
Originating Board Calgary
Year Built 1977
Annual Tax Amount $1,399
Tax Year 2023
Property Description
Welcome to your new haven in the heart of Braeside! Nestled in a peaceful and well-established community, this delightful 2-bedroom, 1-bathroom condo offers a perfect blend of comfort, convenience, and style. With its prime location, well-designed interiors, and modern amenities, this condo presents an exceptional opportunity for homeownership in one of Calgary's most sought-after neighborhoods. As you step into this meticulously maintained condo, you're greeted by an inviting ambiance that seamlessly combines modern aesthetics with cozy charm. Spanning approximately 1,000 square feet, this unit offers a generous living space that maximizes natural light and creates an airy atmosphere throughout. With its thoughtful layout and tasteful finishes, this condo is an ideal canvas for creating your own personalized oasis. The spacious living area features a warm and welcoming ambiance that's perfect for relaxation and entertaining. Large windows flood the room with sunlight, creating a cheerful and bright atmosphere. The open-concept design allows for easy furniture arrangement, making it effortless to customize the space to suit your lifestyle. Whether you're hosting gatherings with friends or enjoying a quiet evening at home, this living area offers versatility and comfort. The well-appointed kitchen boasts both style and functionality. It features modern appliances, ample cabinet storage, and sleek countertops that provide the perfect setting for culinary adventures. The adjoining dining area is an ideal spot for enjoying meals with family and friends. Whether you're savoring a leisurely breakfast or hosting a dinner party, this space offers a cozy environment for creating lasting memories. This condo offers two generously sized bedrooms, each designed with your comfort in mind. The primary bedroom is a true retreat, complete with a spacious layout and abundant natural light. The second bedroom is equally inviting and can serve as a guest room, home office, or creative space to suit your needs. Both bedrooms feature ample closet space, ensuring that you have plenty of room to organize your belongings. Braeside is a highly desirable neighborhood known for its family-friendly atmosphere, well-maintained parks, and excellent amenities. This condo is ideally situated to take advantage of all that Braeside and the surrounding area have to offer. Enjoy leisurely walks in nearby parks, convenient access to shopping and dining, and a quick commute to downtown. This charming condo, presents an outstanding opportunity for comfortable and convenient living. With its thoughtfully designed interiors, modern amenities, and prime location, it offers an ideal space to create your own sanctuary in a vibrant and welcoming community. Don't miss the chance to make this delightful condo your new home and experience the best of Calgary living. Schedule a showing today and envision the possibilities that await you in this inviting abode.
Location
Province AB
County Calgary
Area Cal Zone S
Zoning M-C1d75
Direction S
Rooms
Basement None, Unfinished
Interior
Interior Features No Smoking Home
Heating Forced Air
Cooling None
Flooring Carpet, Ceramic Tile, Laminate
Appliance Dishwasher, Electric Cooktop, Electric Oven, Microwave Hood Fan, Washer/Dryer, Window Coverings
Laundry In Unit
Exterior
Garage Stall
Garage Description Stall
Fence None
Community Features Park, Playground, Shopping Nearby
Amenities Available Park
Roof Type Asphalt Shingle
Porch Balcony(s)
Lot Frontage 600.72
Parking Type Stall
Exposure S
Total Parking Spaces 1
Building
Lot Description Backs on to Park/Green Space
Foundation Wood
Architectural Style 2 Storey
Level or Stories Two
Structure Type Concrete,Wood Frame
Others
HOA Fee Include Common Area Maintenance,Parking,Professional Management,Reserve Fund Contributions,Sewer,Snow Removal,Water
Restrictions Pet Restrictions or Board approval Required
Tax ID 82868604
Ownership Private
Pets Description Restrictions
Read Less
GET MORE INFORMATION





