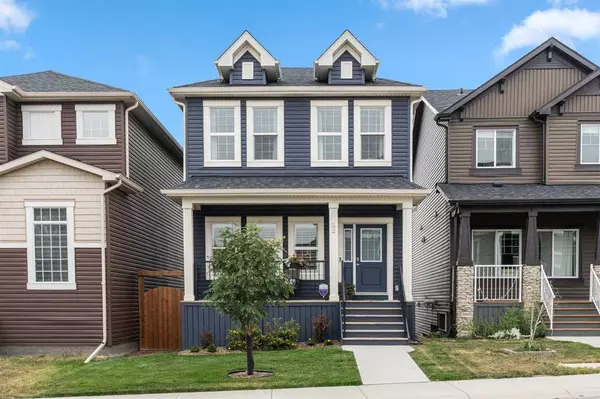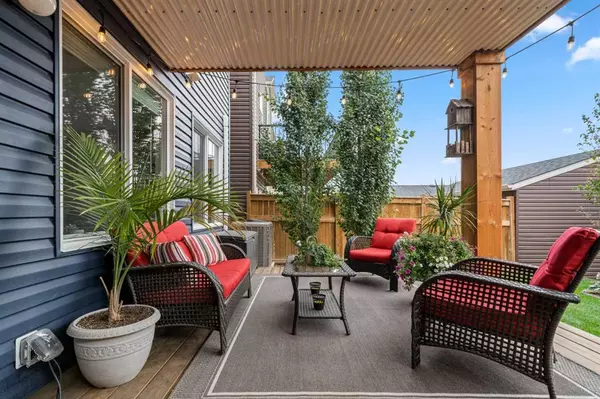For more information regarding the value of a property, please contact us for a free consultation.
22 Evanscrest HTS NW Calgary, AB T3P 0S3
Want to know what your home might be worth? Contact us for a FREE valuation!

Our team is ready to help you sell your home for the highest possible price ASAP
Key Details
Sold Price $675,000
Property Type Single Family Home
Sub Type Detached
Listing Status Sold
Purchase Type For Sale
Square Footage 1,511 sqft
Price per Sqft $446
Subdivision Evanston
MLS® Listing ID A2075282
Sold Date 08/24/23
Style 2 Storey
Bedrooms 3
Full Baths 2
Half Baths 2
Originating Board Calgary
Year Built 2017
Annual Tax Amount $3,821
Tax Year 2023
Lot Size 2,755 Sqft
Acres 0.06
Property Description
Welcome to this exceptional, spacious home nestled in the family-friendly community of
Evanston! Upon arrival, you are warmly greeted by a charming front porch surrounded by a
meticulously maintained yard creating fantastic curb appeal. The interior is equally as
impressive, featuring a bright open concept with dark laminate flooring throughout the living
room, dining room and large u-shaped gourmet white kitchen with stainless steel appliances,
quartz countertops and an abundance of storage in the cabinets and pantry. Access to the main
floor balcony overlooking the east facing backyard is conveniently located just off the kitchen
and features a natural gas BBQ hookup and plenty of space to relax with your coffee in the
morning sunshine. Upstairs is home to the bright primary bedroom suite featuring a walk-in
closet and a 4 pc ensuite with double vanity and walk in shower. You will also find 2 additional
bedrooms, 4 pc bath, and laundry on this upper floor. Central air conditioning will ensure you
sleep comfortably on those hot summer evenings. The walkout basement is fully finished and
features a functional mudroom for entering the home from the rear double detached garage, a
cozy family room, built in office-space under the stairs and a stylish 1/2 bath. The
utility/furnace room includes plenty of storage, cabinets, utility sink and rough-in for radon
mitigation. The fully fenced and landscaped backyard is truly a private tranquil oasis, including a
covered patio space perfect for relaxing after a long day. Close to schools, parks, shopping,
dining, transit, and easy access to major roadways. This extremely clean, well maintained, move
in ready home is the perfect blend of contemporary style and functionality.
Location
Province AB
County Calgary
Area Cal Zone N
Zoning R-1N
Direction W
Rooms
Basement Finished, Walk-Out To Grade
Interior
Interior Features No Animal Home, No Smoking Home, Quartz Counters, Recessed Lighting
Heating Central, Natural Gas
Cooling Central Air
Flooring Carpet, Laminate, Tile
Appliance Central Air Conditioner, Dishwasher, Garage Control(s), Microwave, Range Hood, Refrigerator, Stove(s), Washer/Dryer, Window Coverings
Laundry Upper Level
Exterior
Garage Double Garage Detached, Garage Door Opener, Garage Faces Rear
Garage Spaces 2.0
Garage Description Double Garage Detached, Garage Door Opener, Garage Faces Rear
Fence Fenced
Community Features Park, Playground, Schools Nearby, Shopping Nearby
Roof Type Asphalt
Porch Covered, Deck, Front Porch
Lot Frontage 25.4
Parking Type Double Garage Detached, Garage Door Opener, Garage Faces Rear
Exposure W
Total Parking Spaces 2
Building
Lot Description Back Lane, Front Yard, Lawn, Landscaped, Private, See Remarks
Foundation Poured Concrete
Architectural Style 2 Storey
Level or Stories Two
Structure Type Concrete,Vinyl Siding
Others
Restrictions None Known
Tax ID 83005892
Ownership Private
Read Less
GET MORE INFORMATION





