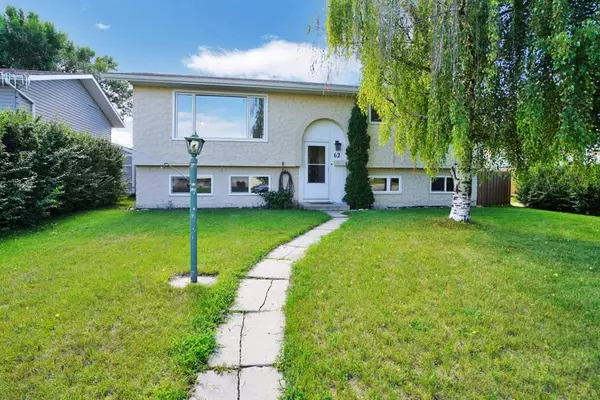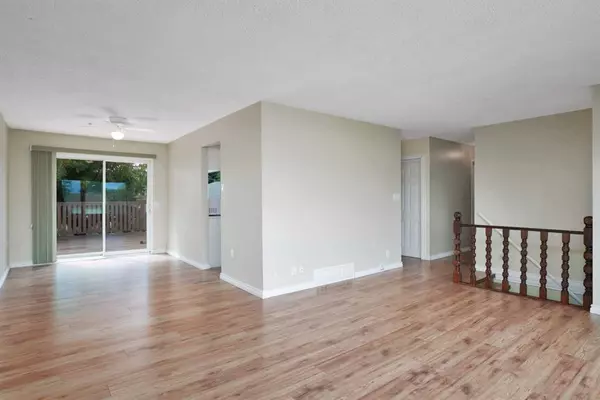For more information regarding the value of a property, please contact us for a free consultation.
62 Nance AVE Red Deer, AB T4S 1Z2
Want to know what your home might be worth? Contact us for a FREE valuation!

Our team is ready to help you sell your home for the highest possible price ASAP
Key Details
Sold Price $305,000
Property Type Single Family Home
Sub Type Detached
Listing Status Sold
Purchase Type For Sale
Square Footage 1,176 sqft
Price per Sqft $259
Subdivision Normandeau
MLS® Listing ID A2071956
Sold Date 08/24/23
Style Bi-Level
Bedrooms 6
Full Baths 2
Half Baths 1
Originating Board Central Alberta
Year Built 1978
Annual Tax Amount $2,770
Tax Year 2023
Lot Size 6,728 Sqft
Acres 0.15
Property Description
Nestled in the tranquil Normandeau neighbourhood of Red Deer, this 1979 bi-level residence presents an inviting living space with thoughtful updates. Stepping inside, the main floor unfolds into a cozy living area on the left, seamlessly connecting to the dining room and a well-preserved kitchen. While the kitchen retains its classic charm, recent updates include new paint in the living room and one of the bedrooms, adding a touch of freshness to the ambiance.
Ascending the stairs, you'll find a bright bathroom and three bedrooms, each holding its own unique potential. Among these bedrooms, one offers a more intimate footprint, perfect for an office or a snug retreat.
Descend to the lower level, where modern improvements shine. A newly renovated bathroom stands as a testament to contemporary convenience. Two additional bedrooms on this level provide ample space and flexibility. Noteworthy updates extend to the flooring, with new carpet enhancing both comfort and aesthetics throughout the lower level.
Adding to the allure of this property is a recently installed furnace, ensuring optimal warmth and comfort throughout the home. The hot water tank, a pivotal component of household efficiency, was replaced in 2016, reflecting a commitment to up-to-date infrastructure.
Outside, a double detached garage complements the property, while the private yard offers a serene backdrop for outdoor activities and relaxation. With its six bedrooms, two bathrooms, and a host of recent updates, this bi-level home harmonizes comfort and practicality in a desirable location.
Location
Province AB
County Red Deer
Zoning R1
Direction E
Rooms
Basement Finished, Full
Interior
Interior Features Closet Organizers
Heating Standard, Forced Air, Natural Gas
Cooling None
Flooring Carpet, Linoleum
Appliance Dishwasher, Freezer, Refrigerator, Stove(s)
Laundry In Basement
Exterior
Garage Double Garage Detached
Garage Spaces 2.0
Garage Description Double Garage Detached
Fence Partial
Community Features Schools Nearby, Shopping Nearby, Sidewalks, Street Lights, Walking/Bike Paths
Roof Type Asphalt Shingle
Porch Deck
Lot Frontage 108.0
Parking Type Double Garage Detached
Total Parking Spaces 4
Building
Lot Description Fruit Trees/Shrub(s), Few Trees, Lawn
Foundation Poured Concrete
Architectural Style Bi-Level
Level or Stories Bi-Level
Structure Type Stucco,Wood Siding
Others
Restrictions None Known
Tax ID 83324349
Ownership Probate
Read Less
GET MORE INFORMATION





