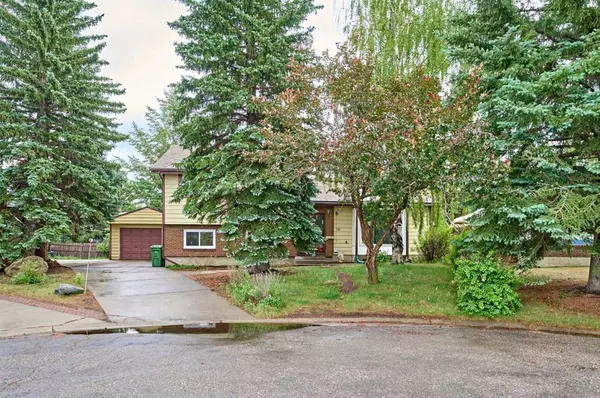For more information regarding the value of a property, please contact us for a free consultation.
56 Brookpark Rise SW Calgary, AB T2W 2X1
Want to know what your home might be worth? Contact us for a FREE valuation!

Our team is ready to help you sell your home for the highest possible price ASAP
Key Details
Sold Price $600,000
Property Type Single Family Home
Sub Type Detached
Listing Status Sold
Purchase Type For Sale
Square Footage 1,353 sqft
Price per Sqft $443
Subdivision Braeside
MLS® Listing ID A2057845
Sold Date 08/24/23
Style 4 Level Split
Bedrooms 5
Full Baths 2
Half Baths 1
Originating Board Calgary
Year Built 1978
Annual Tax Amount $3,427
Tax Year 2023
Lot Size 7,093 Sqft
Acres 0.16
Property Description
Welcome to this stunning family-oriented home in the highly desirable Braeside community of Calgary. Situated on a quiet cul de sac, this residence offers a living experience with a perfect blend of comfort, convenience, and natural beauty.
This charming property features a single detached garage with RV parking space and a small garden area for your green thumb. The garage offers convenient storage and the flexibility to accommodate your vehicles and recreational vehicles.
Inside, a total renovation has transformed the living room and kitchen, giving the home a cozy yet fresh and youthful feel. The living room on the main level boasts 9-foot high ceilings, newly painted walls, and new laminate floors, creating an airy and bright atmosphere. Skylights and a large bay window flood the space with natural light, offering picturesque views of the front yard's trees and birds.
The renovated kitchen is a culinary haven, featuring white cabinets, countertops, a sink and faucet, and newer stainless-steel appliances, including a fan, stove, and dishwasher. The thoughtfully designed kitchen also includes new flooring, ensuring a seamless blend of functionality and elegance.
Upstairs, three comfortably sized bedrooms, freshly painted, provide private and relaxing spaces for family members. The master bedroom is particularly spacious and includes an updated ensuite bath with a stand-up shower, providing a peaceful retreat.
On the lower floor, a family room awaits with two large windows and a wood-burning fireplace, creating a cozy ambiance and adding warmth to the space. This level also offers access to the backyard and garage, as well as an office/bedroom with a separate entrance from the backyard.
The finished basement adds to the living space and features a spacious recreational room, perfect for entertaining guests. Additionally, there is a bedroom available to accommodate overnight visitors.
Backing onto a private walkway, the mature trees and thoughtfully landscaped front and rear yards enhance the charm of this perfect family home. Within walking distance, you'll find renowned schools, parks, transportation options, and the Southland Leisure Centre, ensuring a convenient and active lifestyle.
This meticulously maintained home offers a comfortable living experience in a family-friendly neighborhood. With its recent renovations, including the living room and kitchen, this home exudes a cozy yet fresh atmosphere. The spacious bedrooms, updated ensuite bath, and versatile third-floor space make this home ideal for growing families or those who desire ample space for various needs.
The generous south-facing backyard, complete with a deck and mature apple tree, provides an ideal setting for outdoor activities and relaxation. The single detached garage and RV parking space offer convenience and flexibility for vehicle storage.
Location
Province AB
County Calgary
Area Cal Zone S
Zoning R-C1
Direction NW
Rooms
Basement Finished, Full
Interior
Interior Features Vaulted Ceiling(s)
Heating Forced Air, Natural Gas
Cooling None
Flooring Carpet, Laminate
Fireplaces Number 1
Fireplaces Type Wood Burning
Appliance Dishwasher, Dryer, Electric Stove, Refrigerator, Washer
Laundry In Basement
Exterior
Garage Oversized, Single Garage Attached
Garage Spaces 1.0
Garage Description Oversized, Single Garage Attached
Fence Fenced
Community Features Park, Playground, Schools Nearby, Shopping Nearby
Roof Type Asphalt Shingle
Porch None
Lot Frontage 39.37
Parking Type Oversized, Single Garage Attached
Total Parking Spaces 3
Building
Lot Description Back Lane, Cul-De-Sac
Foundation Poured Concrete
Architectural Style 4 Level Split
Level or Stories 4 Level Split
Structure Type Wood Frame
Others
Restrictions None Known
Tax ID 83057638
Ownership Private
Read Less
GET MORE INFORMATION





