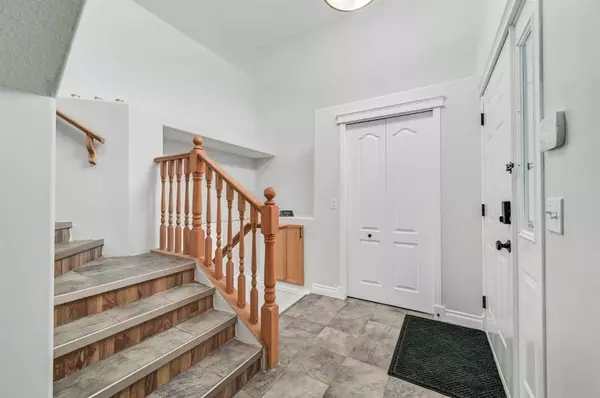For more information regarding the value of a property, please contact us for a free consultation.
75 Silver Springs WAY NW Airdrie, AB T4V2B4
Want to know what your home might be worth? Contact us for a FREE valuation!

Our team is ready to help you sell your home for the highest possible price ASAP
Key Details
Sold Price $519,000
Property Type Single Family Home
Sub Type Detached
Listing Status Sold
Purchase Type For Sale
Square Footage 1,373 sqft
Price per Sqft $378
Subdivision Silver Creek
MLS® Listing ID A2065741
Sold Date 08/23/23
Style 3 Level Split
Bedrooms 4
Full Baths 2
Originating Board Calgary
Year Built 2001
Annual Tax Amount $2,926
Tax Year 2023
Lot Size 4,112 Sqft
Acres 0.09
Property Description
BACK ON THE MARKET DUE TO FINANCING!! ANOTHER PRICE REDUCTION, TOTAL $25,000 LIST PRICE REDUCTION!!! STUNNING DETACHED HOME WITH A BEAUTIFUL GARDEN, DOUBLE ATTACHED GARAGE AND ILLEGAL BASEMENT SUITE!! This meticulously cared for 3 level split home boasts 2288 sq ft of fully developed living space. As you enter the home, you are immediately welcomed by the high ceilings of a sunlight filled entrance foyer. A few steps up to the well-designed spacious open concept main floor with kitchen, living and dining room. This kitchen is fit for any chef, featuring: a breakfast bar, ample counter/cabinet space and a full walk-in pantry. The kitchen seamlessly flows into the dining area and the living room: both spacious, vaulted ceilings and filled with sunlight from the south facing windows. On the warm days, the massive deck accessed from the dining area is great for BBQing & enjoying the weather. Step down from the deck and discover the beautifully landscaped backyard, offering a tranquil oasis for relaxation and recreation. The main floor of the home is completed with the grand master bedroom suite. The master suite hosts a spacious bedroom with a walk in closest and a luxury hotel spa like ensuite bathroom! Up a few more stairs, this unique home boasts another spacious bedroom with lots of room for a large bed and all your bedroom furniture. This bedroom hosts an additional bonus room: perfect for an infant’s room, home office or reading room. Heading down the few stairs to the illegal basement suite, you will find a massive finished open space perfect for a living room, dining room and home office. The illegal suite hosts two large bedrooms both with windows providing ample sunlight and a full bathroom complete with bathtub. The basement is completed with a well-designed separate kitchenette room including a large pantry and laundry. LOOKING FOR A TURNKEY PROPERTY? The entire home has just been painted, refinished deck, fence and landscaping. Many other home improvements have been recently completed to make this home truly turnkey! HOW DOES IT GET BETTER THAN THIS? Don't miss your opportunity to make this house your home!
Location
Province AB
County Airdrie
Zoning R1
Direction N
Rooms
Basement Finished, Full, Suite
Interior
Interior Features High Ceilings, Open Floorplan, Pantry, Vaulted Ceiling(s)
Heating Forced Air
Cooling None
Flooring Carpet, Laminate, Tile
Appliance Dishwasher, Electric Range, Garage Control(s), Microwave, Range Hood, Refrigerator, Washer/Dryer, Window Coverings
Laundry In Basement
Exterior
Garage Double Garage Attached
Garage Spaces 2.0
Garage Description Double Garage Attached
Fence Fenced
Community Features Park, Playground, Schools Nearby, Shopping Nearby, Sidewalks, Street Lights, Walking/Bike Paths
Roof Type Asphalt Shingle
Porch Deck
Lot Frontage 38.02
Parking Type Double Garage Attached
Total Parking Spaces 4
Building
Lot Description Back Yard, Lawn, Landscaped, Level
Foundation Poured Concrete
Architectural Style 3 Level Split
Level or Stories 3 Level Split
Structure Type Concrete,Vinyl Siding,Wood Frame
Others
Restrictions Utility Right Of Way
Tax ID 84597657
Ownership Private
Read Less
GET MORE INFORMATION





