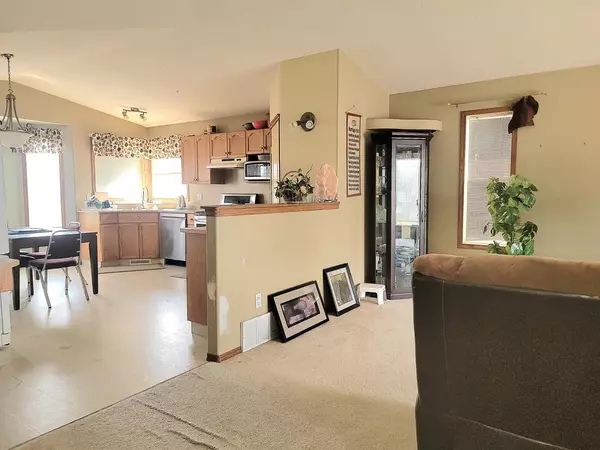For more information regarding the value of a property, please contact us for a free consultation.
9865 66 AVE Grande Prairie, AB T8W 2S1
Want to know what your home might be worth? Contact us for a FREE valuation!

Our team is ready to help you sell your home for the highest possible price ASAP
Key Details
Sold Price $319,000
Property Type Single Family Home
Sub Type Detached
Listing Status Sold
Purchase Type For Sale
Square Footage 1,348 sqft
Price per Sqft $236
Subdivision Country Club West
MLS® Listing ID A2047301
Sold Date 08/22/23
Style Bi-Level
Bedrooms 5
Full Baths 3
Originating Board Grande Prairie
Year Built 2001
Annual Tax Amount $4,530
Tax Year 2022
Lot Size 5,814 Sqft
Acres 0.13
Property Description
Attention all home renovators and investors! This 5 bedroom 3 bathroom home in the fantastic Country Club subdivision is the perfect opportunity for those looking to gain equity the minute you move in.With plenty of space for a growing family, this home offers endless potential for renovation and modernization. Featuring 5 spacious bedrooms and 3 bathrooms, this home has ample room for everyone to live and play. The large living areas provide the perfect space for family gatherings and entertaining guests, while the outdoor space is perfect for summertime barbeques and activities. Located in this desirable neighborhood, the home is close to all amenities including multiple junior high and high schools, dogpark, and fitness centers. With a little bit of TLC, this home could be transformed into the perfect family home that any buyer would love to call their own. Don't miss out on this fantastic opportunity! Contact us today to schedule a viewing and see the potential this home has to offer.
Location
Province AB
County Grande Prairie
Zoning RG
Direction N
Rooms
Basement Finished, Full
Interior
Interior Features No Animal Home, Open Floorplan, Soaking Tub, Sump Pump(s), Track Lighting
Heating Forced Air
Cooling None
Flooring Carpet, Laminate, Linoleum
Appliance Dishwasher, Electric Stove, Refrigerator, Washer/Dryer
Laundry In Basement
Exterior
Garage Double Garage Attached
Garage Spaces 2.0
Garage Description Double Garage Attached
Fence Fenced
Community Features Playground, Schools Nearby, Street Lights, Walking/Bike Paths
Roof Type Asphalt Shingle
Porch Deck
Lot Frontage 51.71
Parking Type Double Garage Attached
Total Parking Spaces 5
Building
Lot Description Back Lane, Back Yard, City Lot, Landscaped, Street Lighting, Rectangular Lot
Foundation Poured Concrete
Architectural Style Bi-Level
Level or Stories Bi-Level
Structure Type Mixed,Vinyl Siding,Wood Frame
Others
Restrictions None Known
Tax ID 75830740
Ownership Private
Read Less
GET MORE INFORMATION





