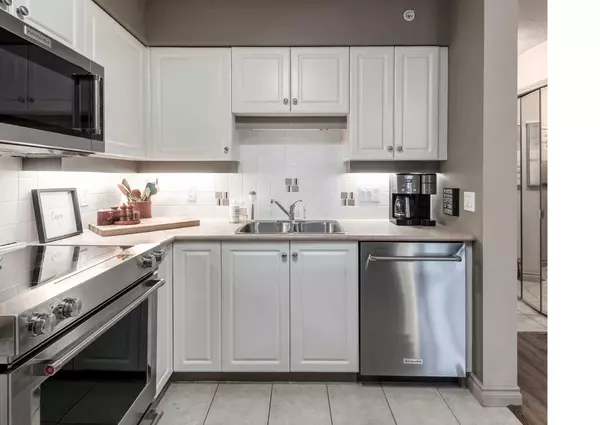For more information regarding the value of a property, please contact us for a free consultation.
650 10 ST SW #905 Calgary, AB T2P 5G4
Want to know what your home might be worth? Contact us for a FREE valuation!

Our team is ready to help you sell your home for the highest possible price ASAP
Key Details
Sold Price $360,000
Property Type Condo
Sub Type Apartment
Listing Status Sold
Purchase Type For Sale
Square Footage 925 sqft
Price per Sqft $389
Subdivision Downtown West End
MLS® Listing ID A2072533
Sold Date 08/22/23
Style Apartment
Bedrooms 2
Full Baths 2
Condo Fees $674/mo
Originating Board Calgary
Year Built 2000
Annual Tax Amount $2,040
Tax Year 2023
Property Description
Lovely urban VIEWS and peek-a-boo river views from this NE CORNER suite at Axxis! This is what you have been waiting for – a great price offering 2 bdrms, 2 full baths, BRAND NEW Kitchen Aid stainless steel appliance package including new front load washer & dryer, engineered laminate flooring, designer paint colours, underground parking and an oversized storage locker is included. You’ll love the large living & dining rooms, large floor to ceiling windows, bright white kitchen with lots of cabinets & counter space, cozy gas fireplace in the living room & balcony with additional access from the primary bedroom. You’ll love the king-sized master suite with 4 pc ensuite bath, second bdrm & 3 pc second bath. Folks just love the Axxis building because of all the amenities: social room, fitness centre, secured visitor parking, 2 bike rooms & landscaped owners roof top terrace. Axxis offers FULL concrete construction, including between suites. With a walkability score of 95, this West Downtown location is amazing - close to the Bow River pathways, coffee shops & restaurants, 1 block to the LRT (downtown free zone), & the fun and excitement of Kensington is just across the river. This is a pet friendly building (with Board approval), and owners can install a/c units into suites. Call to view today!
Location
Province AB
County Calgary
Area Cal Zone Cc
Zoning DC (pre 1P2007)
Direction W
Interior
Interior Features Laminate Counters, Soaking Tub
Heating Baseboard, Natural Gas
Cooling None
Flooring Ceramic Tile, Laminate
Fireplaces Number 1
Fireplaces Type Gas, Glass Doors, Living Room, Mantle, Stone
Appliance Dishwasher, Dryer, Electric Cooktop, Electric Stove, Microwave Hood Fan, Refrigerator, Washer, Water Purifier, Window Coverings
Laundry In Unit
Exterior
Garage Heated Garage, Parkade, Stall, Underground
Garage Spaces 1.0
Garage Description Heated Garage, Parkade, Stall, Underground
Community Features Shopping Nearby, Sidewalks, Street Lights
Amenities Available Elevator(s), Fitness Center, Parking, Party Room, Picnic Area, Secured Parking, Storage, Visitor Parking
Porch Balcony(s)
Parking Type Heated Garage, Parkade, Stall, Underground
Exposure E,N
Total Parking Spaces 1
Building
Story 25
Architectural Style Apartment
Level or Stories Single Level Unit
Structure Type Concrete
Others
HOA Fee Include Common Area Maintenance,Gas,Heat,Insurance,Interior Maintenance,Maintenance Grounds,Parking,Professional Management,Reserve Fund Contributions,Sewer,Snow Removal,Trash,Water
Restrictions Pet Restrictions or Board approval Required,Pets Allowed
Ownership Other,Private
Pets Description Call, Cats OK, Dogs OK
Read Less
GET MORE INFORMATION





