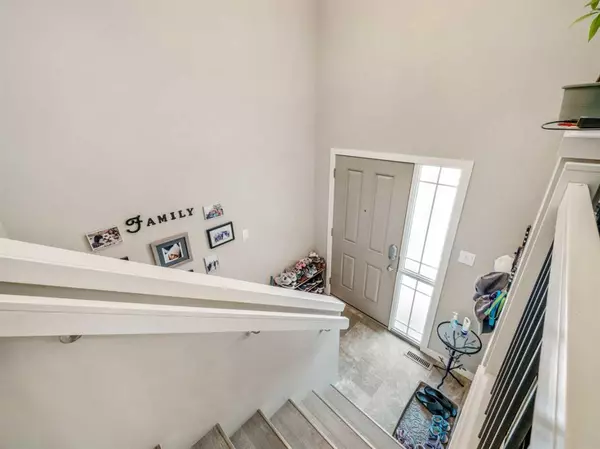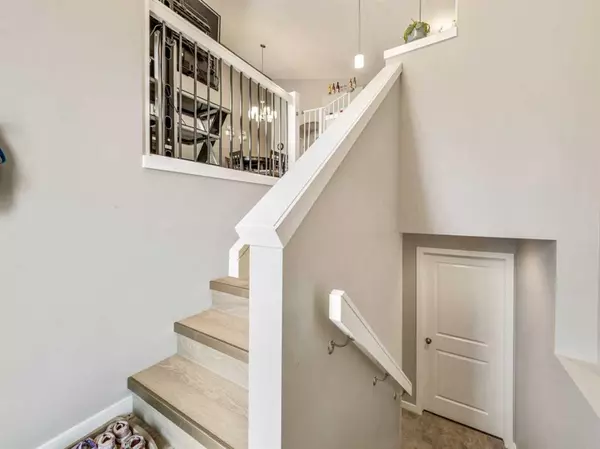For more information regarding the value of a property, please contact us for a free consultation.
543 Blackwolf BLVD N Lethbridge, AB T1H 7C8
Want to know what your home might be worth? Contact us for a FREE valuation!

Our team is ready to help you sell your home for the highest possible price ASAP
Key Details
Sold Price $297,000
Property Type Single Family Home
Sub Type Semi Detached (Half Duplex)
Listing Status Sold
Purchase Type For Sale
Square Footage 735 sqft
Price per Sqft $404
Subdivision Blackwolf 1
MLS® Listing ID A2062451
Sold Date 08/22/23
Style Bi-Level,Up/Down
Bedrooms 3
Full Baths 2
Originating Board Lethbridge and District
Year Built 2014
Annual Tax Amount $2,770
Tax Year 2023
Lot Size 2,522 Sqft
Acres 0.06
Property Description
An affordable home to raise your family
This fully developed 3 bedroom, one-owner, semi-detached is a great starter home or retirement property. Located down the street from Legacy Park it is the perfect place to start home ownership. A fully equipped kitchen with stainless appliances makes cooking for the family a pleasure. There is plenty to do in this neighbourhood, enjoy the spray park, picnic shelters, fishing, and fitness trails and it is just a stone’s throw away from Pavan Park with its nature trails, river access and family picnic areas. Central air conditioning. If you are looking to get into home ownership without getting in over your head, then this is the home you definitely should put on your list to view.
Location
Province AB
County Lethbridge
Zoning R-M
Direction SW
Rooms
Basement Finished, Full
Interior
Interior Features Pantry, See Remarks, Vinyl Windows
Heating Forced Air, Natural Gas
Cooling Central Air
Flooring Carpet, Laminate, Tile
Appliance Central Air Conditioner, Dishwasher, Refrigerator, Stove(s), Window Coverings
Laundry Lower Level
Exterior
Garage Alley Access, Off Street, Parking Pad
Garage Description Alley Access, Off Street, Parking Pad
Fence Partial
Community Features Fishing, Lake, Park, Playground, Schools Nearby, Shopping Nearby, Walking/Bike Paths
Roof Type Asphalt Shingle
Porch Deck
Lot Frontage 24.0
Parking Type Alley Access, Off Street, Parking Pad
Exposure NE
Total Parking Spaces 2
Building
Lot Description Back Lane, Landscaped
Foundation Poured Concrete
Architectural Style Bi-Level, Up/Down
Level or Stories One
Structure Type Composite Siding,Wood Frame
Others
Restrictions None Known
Tax ID 83374101
Ownership Private
Read Less
GET MORE INFORMATION





