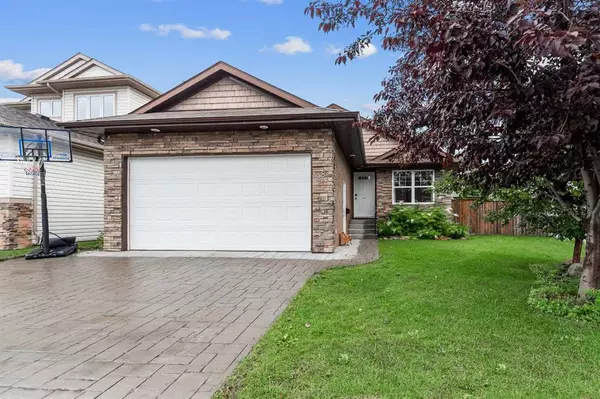For more information regarding the value of a property, please contact us for a free consultation.
28 Wiley CRES Red Deer, AB T4N 7G4
Want to know what your home might be worth? Contact us for a FREE valuation!

Our team is ready to help you sell your home for the highest possible price ASAP
Key Details
Sold Price $415,000
Property Type Single Family Home
Sub Type Detached
Listing Status Sold
Purchase Type For Sale
Square Footage 1,132 sqft
Price per Sqft $366
Subdivision Westlake
MLS® Listing ID A2069693
Sold Date 08/22/23
Style Bungalow
Bedrooms 5
Full Baths 3
Originating Board Central Alberta
Year Built 2005
Annual Tax Amount $3,050
Tax Year 2023
Lot Size 4,500 Sqft
Acres 0.1
Property Description
Welcome to this charming bungalow nestled in a sought-after neighborhood that exudes comfort and warmth. This one owner, home boasts an open design, featuring a vaulted ceiling that gracefully extends across the kitchen, dining area, and living room, creating an open and inviting ambiance. The kitchen is a gem with oak cabinets that provide ample storage space for all your culinary needs. Bathed in abundant natural light streaming through large windows, the kitchen becomes a haven for cooking and gatherings alike. As you explore the main floor, you will find three bedrooms, including a fantastic primary bedroom that comes with its own ensuite bathroom and double closets. Venturing to the lower level, you'll be pleased to discover an oversized family room, perfect for hosting gatherings and creating lasting memories with loved ones. Additionally, there are two more bedrooms, offering flexibility for accommodating guests or creating a home office or hobby space.The backyard provides a serene and private outdoor space, where you can unwind, entertain, and create cherished moments with family and friends. Noteworthy features of this home include a water softener and a reverse osmosis system, ensuring you have the best water possible.
Location
Province AB
County Red Deer
Zoning R1
Direction S
Rooms
Basement Finished, Full
Interior
Interior Features Ceiling Fan(s), Central Vacuum, High Ceilings, Laminate Counters, Pantry, Storage, Tankless Hot Water, Vaulted Ceiling(s), Vinyl Windows
Heating In Floor, Forced Air
Cooling Central Air
Flooring Carpet, Linoleum
Appliance Dishwasher, Electric Stove, Refrigerator, Washer/Dryer, Water Softener
Laundry In Basement
Exterior
Garage Double Garage Attached
Garage Spaces 2.0
Garage Description Double Garage Attached
Fence Fenced
Community Features Park, Playground, Schools Nearby, Shopping Nearby, Sidewalks, Street Lights, Walking/Bike Paths
Roof Type Shingle
Porch None
Lot Frontage 40.0
Parking Type Double Garage Attached
Total Parking Spaces 4
Building
Lot Description Back Lane, Back Yard, City Lot, Few Trees, Front Yard, Lawn, Landscaped
Foundation Poured Concrete
Architectural Style Bungalow
Level or Stories One
Structure Type Concrete,Stone,Vinyl Siding,Wood Frame
Others
Restrictions None Known
Tax ID 83346938
Ownership Private
Read Less
GET MORE INFORMATION





