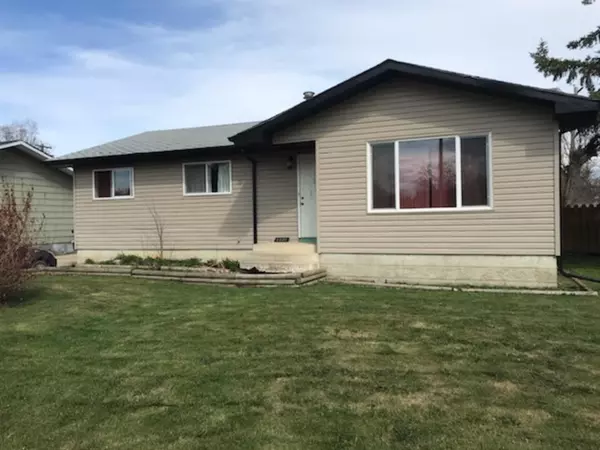For more information regarding the value of a property, please contact us for a free consultation.
48 5601 48 street High Prairie, AB T0G 1E0
Want to know what your home might be worth? Contact us for a FREE valuation!

Our team is ready to help you sell your home for the highest possible price ASAP
Key Details
Sold Price $192,500
Property Type Single Family Home
Sub Type Detached
Listing Status Sold
Purchase Type For Sale
Square Footage 1,215 sqft
Price per Sqft $158
MLS® Listing ID A1050256
Sold Date 08/22/23
Bedrooms 5
Full Baths 2
Half Baths 1
Originating Board Grande Prairie
Year Built 1961
Annual Tax Amount $2,295
Tax Year 2020
Lot Size 7,088 Sqft
Acres 0.16
Property Description
"Included Home inspection" Great location! Next door to the elementary school and in walking distance to all amenities. This 1215 square foot bungalow features 3 + 2 bedrooms, 2 1/2 baths, rumpus room, open design living area, and fenced yard. The new completed upgrades are a large part of maintaining and improving the value of your home. This is the list of new upgrades--shingles, all windows on main level, siding, fascia, soffit, eavestrough, kitchen cabinets, hot water tank, sump pump, high efficiency furnace, and part of the basement renovated. Call, text or email today to set your personalized viewing.
Location
Province AB
County Big Lakes County
Zoning R2
Rooms
Basement Finished, Full
Interior
Interior Features Ceiling Fan(s), Laminate Counters, Storage, Sump Pump(s)
Heating Standard, Forced Air
Cooling None
Flooring Carpet, Hardwood, Laminate, Linoleum
Appliance Electric Oven, Electric Stove, Gas Water Heater, Microwave, Refrigerator, Stove(s), Washer/Dryer, Window Coverings
Laundry In Basement
Exterior
Garage Off Street, Parking Pad
Garage Description Off Street, Parking Pad
Fence Fenced
Community Features Fishing, Golf, Lake, Park, Playground, Pool, Schools Nearby, Sidewalks, Street Lights, Tennis Court(s)
Utilities Available Electricity Connected, Natural Gas Connected
Roof Type Asphalt Shingle
Porch None
Lot Frontage 60.0
Parking Type Off Street, Parking Pad
Total Parking Spaces 2
Building
Lot Description Back Lane, Back Yard, Front Yard, Lawn, Irregular Lot, Landscaped, Private
Sewer Public Sewer
Water Public
Level or Stories Two
Structure Type Vinyl Siding
Others
Restrictions None Known
Tax ID 56529132
Ownership Private
Read Less
GET MORE INFORMATION





