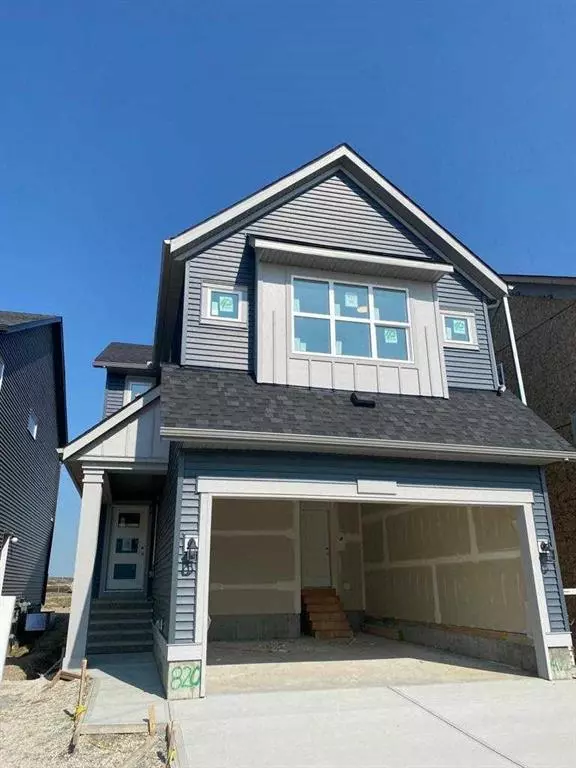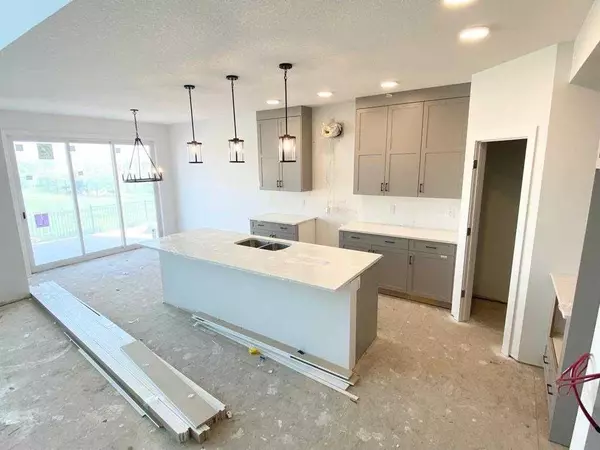For more information regarding the value of a property, please contact us for a free consultation.
820 Langholm DR Airdrie, AB T0M0E0
Want to know what your home might be worth? Contact us for a FREE valuation!

Our team is ready to help you sell your home for the highest possible price ASAP
Key Details
Sold Price $700,000
Property Type Single Family Home
Sub Type Detached
Listing Status Sold
Purchase Type For Sale
Square Footage 2,053 sqft
Price per Sqft $340
Subdivision Lanark
MLS® Listing ID A2063511
Sold Date 08/22/23
Style 2 Storey
Bedrooms 3
Full Baths 2
Half Baths 1
HOA Fees $8/ann
HOA Y/N 1
Originating Board Calgary
Year Built 2023
Tax Year 2023
Lot Size 3,568 Sqft
Acres 0.08
Property Description
Welcome to the new and gorgeous community of Lanark Landing in Airdrie. Nested in the Southeast corridor next to Kings Heights, this beautiful area of Airdrie will quickly be even more accessible once the current construction is done on the pending overpass, putting you minutes to great access. Spend your mornings waking up in your new home with views throughout the main floor of the green space backing the home - 2 storey living room windows, and a dream kitchen with stone counters and a chimney hood fan. On the main floor you will also find a spacious office/flex space with 9' ceilings in the spacious walk through pantry and garage entry. This HOMES BY AVI built Hemsworth model is a sought after floor plan with all the amenities a home could offer including an upstairs bonus area, full laundry room, and an impressive master suite. Conveniently located, this home offers it all from amenities near by, to great access to downtown Airdrie and out of the city. Photos are of a finished home of the same model, this home is currently under construction. Tentative possession for End of August 2023.
Location
Province AB
County Airdrie
Zoning R-2
Direction W
Rooms
Basement Full, Unfinished
Interior
Interior Features High Ceilings, Kitchen Island, Open Floorplan, Pantry, Stone Counters, Walk-In Closet(s)
Heating High Efficiency, Forced Air, Humidity Control, Natural Gas
Cooling Rough-In
Flooring Carpet, Vinyl, Vinyl Plank
Fireplaces Number 1
Fireplaces Type Electric, Great Room
Appliance Dishwasher, Electric Range, Microwave, Range Hood, Refrigerator
Laundry Laundry Room, Upper Level
Exterior
Garage Double Garage Attached
Garage Spaces 2.0
Garage Description Double Garage Attached
Fence Partial
Community Features Park, Playground, Schools Nearby, Shopping Nearby
Amenities Available Park
Roof Type Asphalt Shingle
Porch Deck, Front Porch
Lot Frontage 31.99
Parking Type Double Garage Attached
Exposure W
Total Parking Spaces 4
Building
Lot Description Back Yard, Backs on to Park/Green Space, Front Yard, No Neighbours Behind, Rectangular Lot
Foundation Poured Concrete
Architectural Style 2 Storey
Level or Stories Two
Structure Type Vinyl Siding,Wood Frame
New Construction 1
Others
Restrictions None Known
Tax ID 78809861
Ownership Private
Read Less
GET MORE INFORMATION





