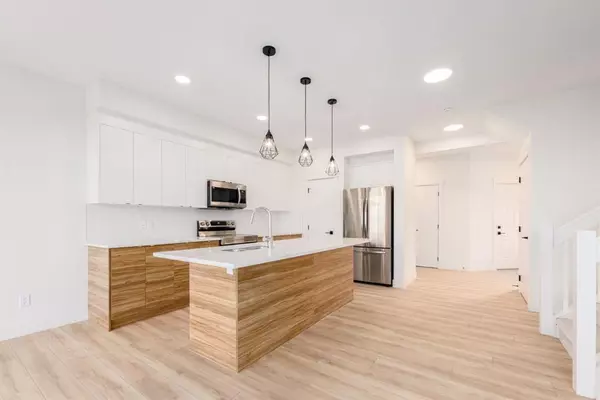For more information regarding the value of a property, please contact us for a free consultation.
102 Sundown Close Cochrane, AB T4C 0M7
Want to know what your home might be worth? Contact us for a FREE valuation!

Our team is ready to help you sell your home for the highest possible price ASAP
Key Details
Sold Price $530,000
Property Type Single Family Home
Sub Type Semi Detached (Half Duplex)
Listing Status Sold
Purchase Type For Sale
Square Footage 1,513 sqft
Price per Sqft $350
Subdivision Sunset Ridge
MLS® Listing ID A2070990
Sold Date 08/21/23
Style 2 Storey,Side by Side
Bedrooms 3
Full Baths 2
Half Baths 1
HOA Fees $12/ann
HOA Y/N 1
Originating Board Calgary
Year Built 2022
Annual Tax Amount $1,100
Tax Year 2023
Lot Size 3,435 Sqft
Acres 0.08
Property Description
BRAND NEW - NEVER LIVED IN. Available for IMMEDIATE possession. Welcome to this LANDON floor plan, by the builder Rohit Communities! This truly is one of the most sought after floorplans, with tons of space and openness everywhere. Well-appointed with stunning upgraded finishings, including TRIPLE PANE windows PLUS a Double ATTACHED Garage and a SEPARATE EXTERIOR ENTRANCE to the unfinished lower level. The main floor invites you in with a large entry foyer and a 1/2 bath tucked away for privacy; step into the open plan living area with a large Quartz kitchen Island, pantry and ample counter space and cabinetry, opening into your living room and dining room with patio doors opening out onto your landscaped (yet to be completed) back yard. Upstairs is your primary retreat with a 5pc ensuite with Quartz counters, dual sinks & a walk-in closet with an additional window for that natural light. Two other ample-sized bedrooms, loft area for your quiet zone, office space or kids play area, 4 pc main bathroom with quartz counters and laundry room complete with front load washer & dryer. All Bathrooms and laundry room have ceramic tile floors. Your basement is an open canvas for your ideas with 3 pc rough-in. Yard will be completely landscaped front and back, weather permitting. Remainder of transferrable New Home Warranty: 1yr Comprehensive; 2yr distribution systems-electrical and plumbing; 5yr building envelope, 10yr structural. BACKS ONTO A FARMER’S FIELD, not currently within any Area Structure Plan. Enjoy views of open spaces well into the future! Get into your brand new home NOW, without the wait!
Location
Province AB
County Rocky View County
Zoning R-MX
Direction W
Rooms
Basement Full, Unfinished
Interior
Interior Features Kitchen Island, No Animal Home, No Smoking Home, Open Floorplan, Pantry, Stone Counters, Walk-In Closet(s)
Heating Forced Air, Natural Gas
Cooling None
Flooring Carpet, Ceramic Tile, Laminate
Appliance Dishwasher, Dryer, Electric Stove, Garage Control(s), Microwave Hood Fan, Refrigerator, Washer
Laundry Laundry Room, Upper Level
Exterior
Garage Concrete Driveway, Double Garage Attached, Front Drive, Garage Door Opener, Garage Faces Front, Insulated
Garage Spaces 2.0
Garage Description Concrete Driveway, Double Garage Attached, Front Drive, Garage Door Opener, Garage Faces Front, Insulated
Fence Partial
Community Features Playground, Schools Nearby, Shopping Nearby, Sidewalks, Street Lights
Amenities Available None
Roof Type Asphalt Shingle
Porch None
Lot Frontage 31.17
Parking Type Concrete Driveway, Double Garage Attached, Front Drive, Garage Door Opener, Garage Faces Front, Insulated
Exposure W
Total Parking Spaces 4
Building
Lot Description Back Yard, See Remarks
Foundation Poured Concrete
Architectural Style 2 Storey, Side by Side
Level or Stories Two
Structure Type Stone,Vinyl Siding,Wood Frame
New Construction 1
Others
Restrictions Restrictive Covenant-Building Design/Size,Utility Right Of Way
Tax ID 84134267
Ownership Private
Read Less
GET MORE INFORMATION





