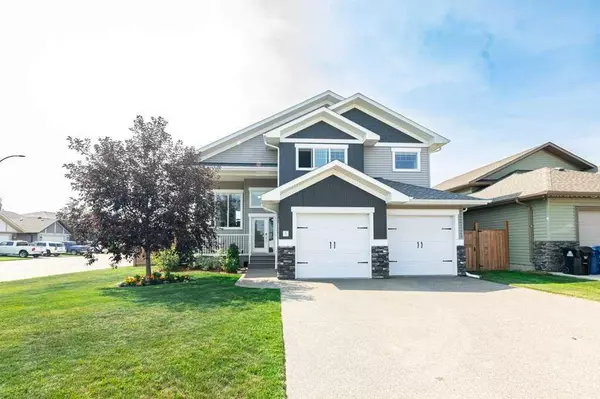For more information regarding the value of a property, please contact us for a free consultation.
1 Arrowwood Blackfalds, AB T4M 0H9
Want to know what your home might be worth? Contact us for a FREE valuation!

Our team is ready to help you sell your home for the highest possible price ASAP
Key Details
Sold Price $562,000
Property Type Single Family Home
Sub Type Detached
Listing Status Sold
Purchase Type For Sale
Square Footage 1,613 sqft
Price per Sqft $348
Subdivision Aspen Lake
MLS® Listing ID A2067911
Sold Date 08/20/23
Style Modified Bi-Level
Bedrooms 5
Full Baths 3
Originating Board Central Alberta
Year Built 2014
Annual Tax Amount $5,425
Tax Year 2023
Lot Size 7,257 Sqft
Acres 0.17
Property Description
MOVE IN READY ~ FULLED DEVELOPED MODIFIED BI-LEVEL!!! In the Desirable area of Aspen Lake, this Former Krest SHOWHOME is located in a family friendly close near ponds, parks and green spaces. Home features, stunning vaulted ceilings, gas fireplace, In floor heat, MAIN FLOOR LAUNDRY, patio, 2 gas hook ups for the BBQ, HEATED Oversized GARAGE 23x26, walk in pantry, ceiling fans, ELECTRIC blinds, Under counter lighting in kitchen & bathrooms, bluetooth sound system, security system and so much more..... The spacious tiled entry leads to the main floor with VAULTED CEILINGS and an OPEN CONCEPT bringing in tons of natural light! The glass railing over looking your front yard allows for light all day! The kitchen providing lots of light with 2 extra windows, Stainless appliances, gas stove and a gorgeous eat up bar with QUARTZ countertop that comfortably accommodates three! The main floor has 2 bedrooms with an additional laundry spot conveniently located between the bedrooms. Over the garage is a massive Primary bedroom with walk-in closet and a total 5 piece SPA EN-SUITE, Ceiling fan and lots of windows! The fully developed basement is featuring a large family room, a wet bar with DISHWASHER, wine fridge and enough room to accommodate a fridge. 2 more bedrooms and another 4 piece bathroom finish the basement! Fully operational Heated Floors, Central Vac and a HVAC system. Outside provides maintenance free deck, landscaping, a LARGE backyard and a graveled trailer PARKING pad. This home has been immaculately cared for. With walking distance to New Outdoor Rink, and a new SHOPPING PLAZA. Surrounded by the beautiful Trans Canada paved walking trails, you'll be proud to call this home!!!
Location
Province AB
County Lacombe County
Zoning R-1L
Direction N
Rooms
Basement Finished, Full
Interior
Interior Features Bar, Central Vacuum, Kitchen Island, Quartz Counters, Soaking Tub, Vaulted Ceiling(s), Vinyl Windows
Heating Central, In Floor, Fireplace(s), Forced Air, Natural Gas
Cooling None
Flooring Carpet, Ceramic Tile, Hardwood
Fireplaces Number 1
Fireplaces Type Gas, Living Room
Appliance Dishwasher, Dryer, Garage Control(s), Gas Range, Microwave, Refrigerator, Washer, Wine Refrigerator
Laundry Main Level
Exterior
Garage Double Garage Attached, Off Street, RV Access/Parking
Garage Spaces 2.0
Garage Description Double Garage Attached, Off Street, RV Access/Parking
Fence Fenced
Community Features None
Roof Type Asphalt Shingle
Porch Deck
Lot Frontage 53.0
Parking Type Double Garage Attached, Off Street, RV Access/Parking
Total Parking Spaces 4
Building
Lot Description Back Lane, Back Yard, Corner Lot, Cul-De-Sac, Landscaped, Rectangular Lot
Foundation Poured Concrete
Architectural Style Modified Bi-Level
Level or Stories Bi-Level
Structure Type Brick,Vinyl Siding
Others
Restrictions None Known
Tax ID 83854012
Ownership Private
Read Less
GET MORE INFORMATION





