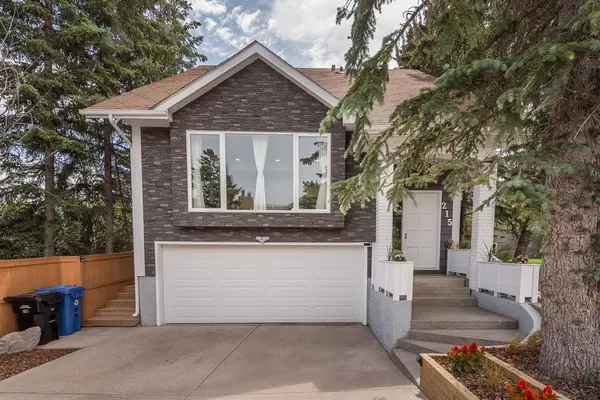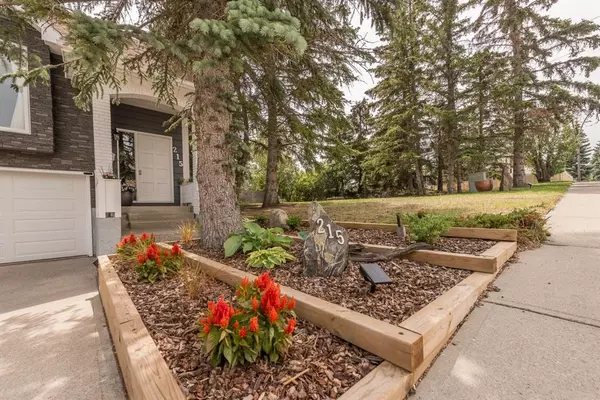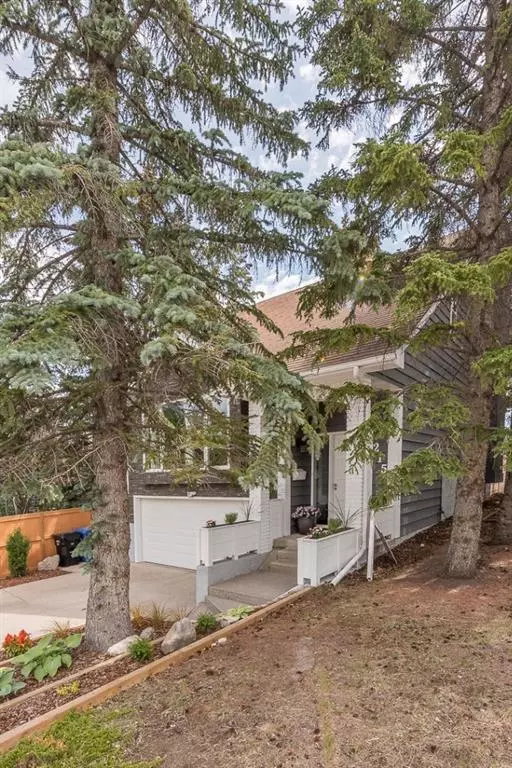For more information regarding the value of a property, please contact us for a free consultation.
215 Coach Side RD SW Calgary, AB T3H 1L6
Want to know what your home might be worth? Contact us for a FREE valuation!

Our team is ready to help you sell your home for the highest possible price ASAP
Key Details
Sold Price $725,000
Property Type Single Family Home
Sub Type Detached
Listing Status Sold
Purchase Type For Sale
Square Footage 1,668 sqft
Price per Sqft $434
Subdivision Coach Hill
MLS® Listing ID A2060988
Sold Date 08/14/23
Style 2 Storey
Bedrooms 4
Full Baths 3
Originating Board Calgary
Year Built 1980
Annual Tax Amount $3,670
Tax Year 2023
Lot Size 4,208 Sqft
Acres 0.1
Property Description
The most excellent, quiet location in Coach Hill. This is a unique, one-of-a-kind home with a sunny, gorgeously landscaped backyard. Almost everything in the home was replaced and upgraded recently. Where do we start? New acacia hardwood floors (carpet free home) brand new white high-glows kitchen cabinets, quartz counter tops, high-end kitchen appliances, in-ceiling Wi-Fi speakers, brand new light fixtures, 3 brand new full bathrooms and new windows. Front of the home has brand new stone siding that makes it stand out. Main floor has a very open floor plan with a chefs dream-kitchen setup, and each room flows freely into the next! The Inviting family room has a wood-burning fireplace and access to the haven-like back yard. Vaulted ceilings in the sunny living room are accompanied by massive windows. Upper floor has a Large master bedroom with spa-like master bathroom with double sinks. There are an additional 2 spare bedrooms and full bathroom with jetted tub. The smaller basement comes with a Murphy bed built in, a 3 person infrared corner Sauna and exercise space. Vacuum system is roughed in, and also a wine room with rack built in. There is laundry shoot as well. Double under-drive attached garage and back alley access gives you additional 2 parking spaces and there is potential to build a detached garage in the future. Whole back and front yard have an irrigation system. Don't miss this one, call your favourite realtor!
Location
Province AB
County Calgary
Area Cal Zone W
Zoning R-C1N
Direction W
Rooms
Other Rooms 1
Basement Finished, Full
Interior
Interior Features Jetted Tub, Kitchen Island, No Smoking Home, Steam Room
Heating Mid Efficiency, Natural Gas
Cooling None
Flooring Hardwood, Tile
Fireplaces Number 1
Fireplaces Type Wood Burning
Appliance Dishwasher, Dryer, Electric Stove, Refrigerator, Wall/Window Air Conditioner, Washer
Laundry In Basement
Exterior
Parking Features Double Garage Attached
Garage Spaces 2.0
Garage Description Double Garage Attached
Fence Fenced
Community Features Playground, Schools Nearby, Shopping Nearby, Walking/Bike Paths
Roof Type Asphalt Shingle
Porch Deck, Front Porch
Lot Frontage 43.97
Total Parking Spaces 4
Building
Lot Description Back Lane, Back Yard, Few Trees, Landscaped, Rectangular Lot
Foundation Poured Concrete
Architectural Style 2 Storey
Level or Stories Two
Structure Type Wood Frame
Others
Restrictions None Known
Tax ID 82980191
Ownership Private
Read Less




