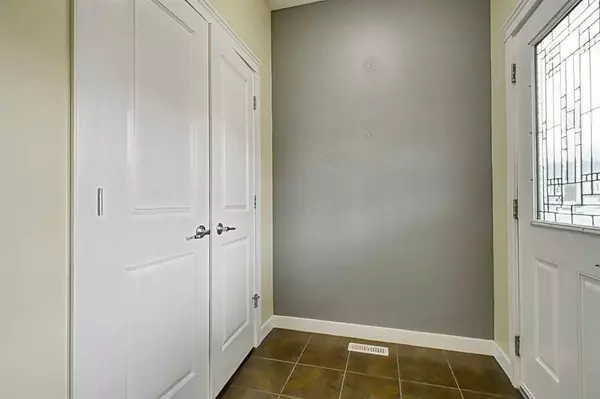For more information regarding the value of a property, please contact us for a free consultation.
40 Ravenslea CRES SE Airdrie, AB T4A 0H3
Want to know what your home might be worth? Contact us for a FREE valuation!

Our team is ready to help you sell your home for the highest possible price ASAP
Key Details
Sold Price $549,900
Property Type Single Family Home
Sub Type Detached
Listing Status Sold
Purchase Type For Sale
Square Footage 1,466 sqft
Price per Sqft $375
Subdivision Ravenswood
MLS® Listing ID A2072431
Sold Date 08/19/23
Style 2 Storey
Bedrooms 3
Full Baths 2
Half Baths 1
Originating Board Calgary
Year Built 2009
Annual Tax Amount $3,034
Tax Year 2023
Lot Size 3,525 Sqft
Acres 0.08
Property Description
Fantastic 2-STOREY with OVERSIZED DOUBLE Detached garage with 9 foot ceiling and 18x8 door and back alley access. NEW Shingles, siding and eavestroughs were replaced in the last couple of years. This home has everything you need. As you walk up to the front porch, picture yourself sitting on your swing as you read your paper and drink your “tea” and as you sit, the quiet street will let you reflect on your day. This home has many large windows that will give you tons of natural light. From the front entryway, you will be led into the living room with a gas fireplace. The kitchen has great counter space, cupboards, and pantry. The spacious dining room will bring you to the large deck, backyard, and garage. The main floor laundry and 2pc bathroom complete the main floor. Upstairs has a 4pc bathroom, 3 bedrooms including the primary bedroom with a huge walk-in closet and 4pc ensuite. Hardwood in the Living Room and Primary bedroom. The staircase is wide for easy moving. Your kids can Walk, Run, Hop, Skip, or jump to school (Airdrie Francophone School & Heloise Lorimer School) if that is where you choose. The city of Airdrie has many acres of parkland and tons of kms of paved pathways for you to enjoy. Quick access to shopping, QE2 and many other amenities.
Location
Province AB
County Airdrie
Zoning R1-L
Direction S
Rooms
Basement Full, Unfinished
Interior
Interior Features High Ceilings
Heating Fireplace(s), Forced Air, Natural Gas
Cooling None
Flooring Carpet, Ceramic Tile, Hardwood
Fireplaces Number 1
Fireplaces Type Gas, Living Room
Appliance Dishwasher, Dryer, Electric Stove, Garage Control(s), Refrigerator, Washer, Window Coverings
Laundry Main Level
Exterior
Garage Alley Access, Double Garage Detached, Garage Door Opener, Oversized
Garage Spaces 2.0
Garage Description Alley Access, Double Garage Detached, Garage Door Opener, Oversized
Fence Fenced
Community Features Other, Park, Playground, Schools Nearby, Shopping Nearby, Sidewalks, Street Lights, Walking/Bike Paths
Roof Type Asphalt Shingle
Porch Deck, Front Porch
Lot Frontage 32.15
Parking Type Alley Access, Double Garage Detached, Garage Door Opener, Oversized
Total Parking Spaces 4
Building
Lot Description Back Lane, Back Yard, Front Yard, Lawn, Low Maintenance Landscape, Landscaped, Rectangular Lot
Foundation Poured Concrete
Architectural Style 2 Storey
Level or Stories Two
Structure Type See Remarks
Others
Restrictions None Known
Tax ID 84584612
Ownership Private
Read Less
GET MORE INFORMATION





