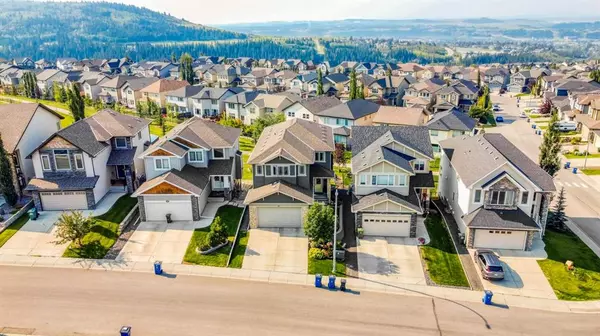For more information regarding the value of a property, please contact us for a free consultation.
23 Sunset VW Cochrane, AB T4C 0G2
Want to know what your home might be worth? Contact us for a FREE valuation!

Our team is ready to help you sell your home for the highest possible price ASAP
Key Details
Sold Price $735,000
Property Type Single Family Home
Sub Type Detached
Listing Status Sold
Purchase Type For Sale
Square Footage 2,468 sqft
Price per Sqft $297
Subdivision Sunset Ridge
MLS® Listing ID A2068879
Sold Date 08/19/23
Style 2 Storey
Bedrooms 4
Full Baths 3
Half Baths 1
Originating Board Calgary
Year Built 2013
Annual Tax Amount $4,706
Tax Year 2023
Lot Size 4,494 Sqft
Acres 0.1
Property Description
Stunning fully developed 3,562+ sqft 2-storey WALK-OUT in SUNSET RIDGE with spectacular MOUNTAIN & VALLEY VIEWS from all levels backing onto GREEN BELT! Home features: 4 beds, 3.5 baths, bonus room + den. Gourmet kitchen with maple cabinets, central island, wine-rack, ss appliances, granite counters + walk-through pantry. Kitchen opens to living room with stone wrapped fireplace + dining/nook area with access to SOUTH facing deck with glass railings + low maintenance duradek. Den/study, mudroom + laundry & powder room round out the main level. Gorgeous railings lead upstairs to huge BONUS ROOM + sitting area or flex office space. Large master retreat with built-in walk-in closet + 5 pc ensuite w/ soaker tub. 2 Additional good sized bedrooms + 4 pc bath. Professionally finished walk-out level with large family room, rec & storage room, 4th bedroom, 4 pc bath + WET BAR! SOUTH facing low maintenance backyard with lower concrete patio & GREEN belt buffer for privacy. Additional upgrades & features include: 9 ft knockdown ceilings on main + lower levels, soft-line drywall corners, $23K of professionally finished LANDSCAPING. Steps away from KM’s of pathways, access to historic Cochrane Ranch Park, SCHOOLS, restaurants, playgrounds, parks, boarded ice rink, ponds + much more! Exceptional Value!
Location
Province AB
County Rocky View County
Zoning R-LD
Direction N
Rooms
Basement Finished, Walk-Out To Grade
Interior
Interior Features Built-in Features, Closet Organizers, Double Vanity, High Ceilings, Kitchen Island, No Animal Home, No Smoking Home, Open Floorplan, Pantry, Wet Bar
Heating High Efficiency, Forced Air, Natural Gas
Cooling None
Flooring Carpet, Ceramic Tile, Laminate
Fireplaces Number 1
Fireplaces Type Gas
Appliance Dishwasher, Electric Range, Garage Control(s), Microwave Hood Fan, Refrigerator, Washer/Dryer, Window Coverings
Laundry Laundry Room
Exterior
Garage Double Garage Attached
Garage Spaces 2.0
Garage Description Double Garage Attached
Fence Fenced
Community Features Park, Playground, Schools Nearby, Shopping Nearby
Roof Type Asphalt Shingle
Porch Deck, Patio
Lot Frontage 41.7
Parking Type Double Garage Attached
Exposure N
Total Parking Spaces 4
Building
Lot Description Back Yard, Low Maintenance Landscape, Greenbelt, Landscaped, Rectangular Lot, Views
Foundation Poured Concrete
Architectural Style 2 Storey
Level or Stories Two
Structure Type Stone,Vinyl Siding,Wood Frame
Others
Restrictions None Known
Tax ID 84135913
Ownership Private
Read Less
GET MORE INFORMATION





