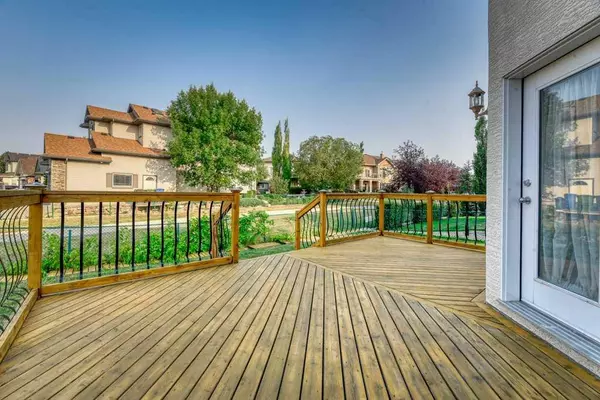For more information regarding the value of a property, please contact us for a free consultation.
240 Cove DR Chestermere, AB T1X 1E6
Want to know what your home might be worth? Contact us for a FREE valuation!

Our team is ready to help you sell your home for the highest possible price ASAP
Key Details
Sold Price $682,500
Property Type Single Family Home
Sub Type Detached
Listing Status Sold
Purchase Type For Sale
Square Footage 2,464 sqft
Price per Sqft $276
Subdivision The Cove
MLS® Listing ID A2071473
Sold Date 08/19/23
Style 2 Storey
Bedrooms 3
Full Baths 2
Half Baths 1
Originating Board Calgary
Year Built 2000
Annual Tax Amount $3,132
Tax Year 2023
Lot Size 6,326 Sqft
Acres 0.15
Property Description
Life is better at the lake!! This CUSTOM BUILT home is situated on a HUGE CORNER LOT backing onto a PATHWAY AND GREEN SPACE and is just a short walk to Chestermere Lake where you’ll find PICTURESQUE WALKING PATHS, an OFF LEASH DOG PARK, PICKLEBALL PARK, A GREAT PLAYGROUND and of course THE BEACH. You are going to love living here! This 2 story home has plenty of WOW factor with SOARING 17’ CEILINGS, an ELEGANT CURVED STAIRCASE with DECORATIVE IRON RAILINGS and TONS OF WINDOWS allowing the natural light to flow FORMAL LIVING AND DINING ROOM are located at the front of the home. The SPACIOUS OPEN KITCHEN has a centre island with storage & wine rack, corner pantry, STAINLESS STEEL APPLIANCES and spacious eat in area with bay window and access to your back deck for convenient grilling and outdoor dining. This area is separated from the family room only by a 3 SIDED FIREPLACE. Here you’ll enjoy an ENTIRE WALL OF FLOOR TO CEILING WINDOWS and a bump out for your TV. A PRIVATE OFFICE WITH DOUBLE FRENCH DOORS is located between the front living area and back and a small built in desk allows you to keep clutter like mails and keys out of the kitchen! There are gleaming tile and hardwood floors throughout the main floor. A laundry room and 2 pc powder room complete this level. Upstairs you’ll find 3 bedrooms including a good sized primary with 5 pc ensuite with jetted tub and separate shower. The other 2 bedrooms share the main bath. You’ll love the bright and open hallways overlooking the main living areas. If you need more space the clean & dry basement is unspoiled and ready for you to finish according to your needs. One of the best features of this home is the HUGE BACKYARD where you can spend time together as a family or enjoy hosting BBQs with family & friends! The LARGE DECK walks out to a cement patio and there is still a big grassy area left for kids and pets to play. This wonderful home has plenty of room for your family to live and grow and you are going to love the location! Come, take a tour and fall in love.
Location
Province AB
County Chestermere
Zoning R1
Direction W
Rooms
Basement Full, Unfinished
Interior
Interior Features Closet Organizers, Jetted Tub
Heating Forced Air
Cooling None
Flooring Carpet, Hardwood, Tile
Fireplaces Number 1
Fireplaces Type Gas
Appliance Dishwasher, Dryer, Electric Stove, Garage Control(s), Range Hood, Refrigerator, Washer, Window Coverings
Laundry Main Level
Exterior
Garage Double Garage Attached
Garage Spaces 2.0
Garage Description Double Garage Attached
Fence Fenced
Community Features Lake, Park, Playground, Shopping Nearby, Sidewalks, Street Lights, Walking/Bike Paths
Roof Type Asphalt Shingle
Porch Porch
Lot Frontage 50.69
Parking Type Double Garage Attached
Total Parking Spaces 2
Building
Lot Description Back Lane, Backs on to Park/Green Space, Corner Lot, Low Maintenance Landscape, Level
Foundation Poured Concrete
Architectural Style 2 Storey
Level or Stories Two
Structure Type Stucco
Others
Restrictions Restrictive Covenant,Utility Right Of Way
Tax ID 57310413
Ownership Private
Read Less
GET MORE INFORMATION





