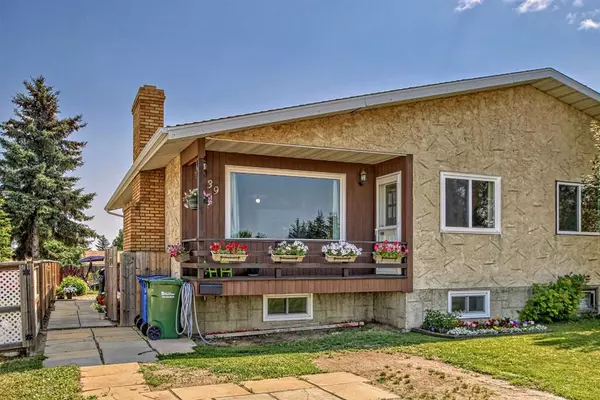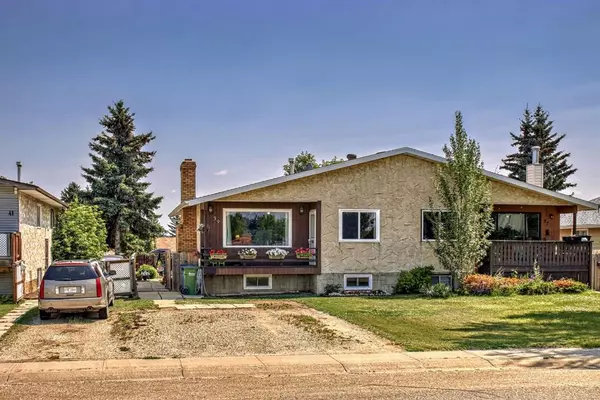For more information regarding the value of a property, please contact us for a free consultation.
39 Northey AVE Red Deer, AB T4P 1R3
Want to know what your home might be worth? Contact us for a FREE valuation!

Our team is ready to help you sell your home for the highest possible price ASAP
Key Details
Sold Price $205,000
Property Type Single Family Home
Sub Type Semi Detached (Half Duplex)
Listing Status Sold
Purchase Type For Sale
Square Footage 857 sqft
Price per Sqft $239
Subdivision Normandeau
MLS® Listing ID A2066267
Sold Date 08/19/23
Style 1 and Half Storey,Side by Side
Bedrooms 3
Full Baths 2
Originating Board Calgary
Year Built 1977
Annual Tax Amount $1,847
Tax Year 2023
Lot Size 3,960 Sqft
Acres 0.09
Property Description
Come check out this brilliant spacious bungalow styled Duplex located in the quiet community of Normendau Red Deer! This home boasts of 2 bedrooms and 1 full washroom in the main floor, 1 bedroom in the basement, 1 full washroom located in the basement. The basement boasts a spacious living area with 793.6 Square feet (634.9 SQFT finished space) with tons of potential to build a future room!! Private fenced backyard to enjoy those beautiful summer evenings! The house comes with a new bathroom vanity (to be installed by new owner), all windows & Doors replaced in 2016 by LUX (installed by Red Deer Windows & Doors) (Screen Door from Rona) . Furnace and Hot Water tank changed in 2012. The location of the home is close to many near by amenities such as Normendeau School, Parkland mall, Sobeyes, Canadian Tire, Lindsay Thurber High Schook school bus stop (Only a couple yards away). The home itself faces the large green space for Aspen Heights School which has a soccer field and playground. Come check out this rare gem of a home before it is gone!!
Location
Province AB
County Red Deer
Zoning RIA
Direction W
Rooms
Basement Partial, Partially Finished
Interior
Interior Features Ceiling Fan(s), Laminate Counters, Storage
Heating Central
Cooling None
Flooring Carpet, Laminate, Linoleum
Fireplaces Number 1
Fireplaces Type Basement, None
Appliance Electric Stove, Range Hood, Refrigerator
Laundry In Basement
Exterior
Garage Gravel Driveway, Off Street, On Street, Parking Pad, Rear Drive, Unpaved
Garage Description Gravel Driveway, Off Street, On Street, Parking Pad, Rear Drive, Unpaved
Fence Fenced
Community Features Park, Playground, Schools Nearby, Shopping Nearby
Roof Type Asphalt
Porch Balcony(s), See Remarks
Lot Frontage 33.0
Parking Type Gravel Driveway, Off Street, On Street, Parking Pad, Rear Drive, Unpaved
Exposure W
Total Parking Spaces 3
Building
Lot Description Back Lane, Street Lighting
Foundation Poured Concrete
Architectural Style 1 and Half Storey, Side by Side
Level or Stories One and One Half
Structure Type Brick,Cedar,Stucco
Others
Restrictions None Known
Tax ID 83339824
Ownership Private
Read Less
GET MORE INFORMATION





