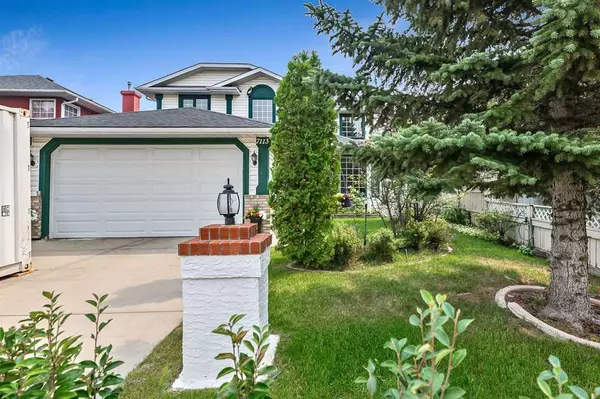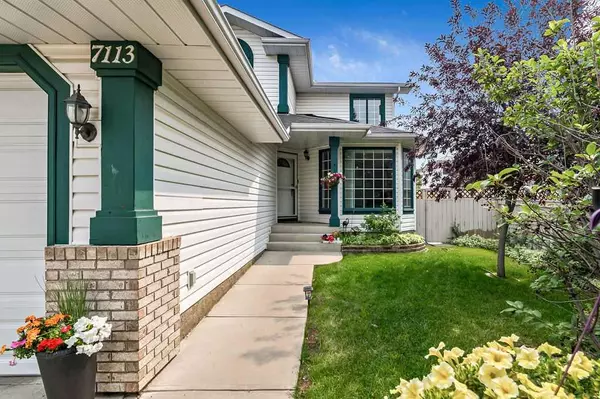For more information regarding the value of a property, please contact us for a free consultation.
7113 California BLVD NE Calgary, AB T1Y6W1
Want to know what your home might be worth? Contact us for a FREE valuation!

Our team is ready to help you sell your home for the highest possible price ASAP
Key Details
Sold Price $625,000
Property Type Single Family Home
Sub Type Detached
Listing Status Sold
Purchase Type For Sale
Square Footage 2,117 sqft
Price per Sqft $295
Subdivision Monterey Park
MLS® Listing ID A2059730
Sold Date 08/18/23
Style 2 Storey
Bedrooms 4
Full Baths 4
Originating Board Calgary
Year Built 1993
Annual Tax Amount $3,699
Tax Year 2023
Lot Size 5,866 Sqft
Acres 0.13
Property Description
Welcome Home to 7113 California Boulevard! This remarkable family home in the estate area of Monterey Park features a bright and open floor plan with just under 3000 sq' of developed living space! The layout is perfect for the hustle and bustle of todays busy family, and features a main floor office/den, 3-piece bathroom, as well as a formal dining area and two separate living areas for entertaining your friends and loved ones. . Retreat upstairs to your large primary bedroom complete with walk in closet and ensuite with jetted tub and separate shower! Two large additional bedrooms and a main bath with skylight complete the upstairs living space. The basement has been tastefully developed featuring a large living area complete with 4 piece bathroom, wet bar, and a large 4th bedroom. Conveniently located close to shopping, parks, schools, and Stoney Trail this property is everything you are looking for and more... a home for you and yours!
Location
Province AB
County Calgary
Area Cal Zone Ne
Zoning R-C1
Direction NW
Rooms
Basement Finished, Full
Interior
Interior Features No Animal Home, No Smoking Home, Skylight(s)
Heating Forced Air, Natural Gas
Cooling None
Flooring Carpet, Ceramic Tile, Linoleum
Fireplaces Number 1
Fireplaces Type Gas
Appliance Dishwasher, Dryer, Electric Stove, Garage Control(s), Range Hood, Refrigerator, Washer, Window Coverings
Laundry Main Level
Exterior
Garage Double Garage Attached, Driveway
Garage Spaces 2.0
Garage Description Double Garage Attached, Driveway
Fence None
Community Features Park, Playground, Schools Nearby, Shopping Nearby, Sidewalks, Street Lights, Walking/Bike Paths
Roof Type Asphalt Shingle
Porch None
Lot Frontage 45.0
Parking Type Double Garage Attached, Driveway
Total Parking Spaces 4
Building
Lot Description Back Lane, Landscaped, Level, Pie Shaped Lot
Foundation Poured Concrete
Architectural Style 2 Storey
Level or Stories Two
Structure Type Vinyl Siding,Wood Frame
Others
Restrictions None Known
Tax ID 83155545
Ownership Private
Read Less
GET MORE INFORMATION





