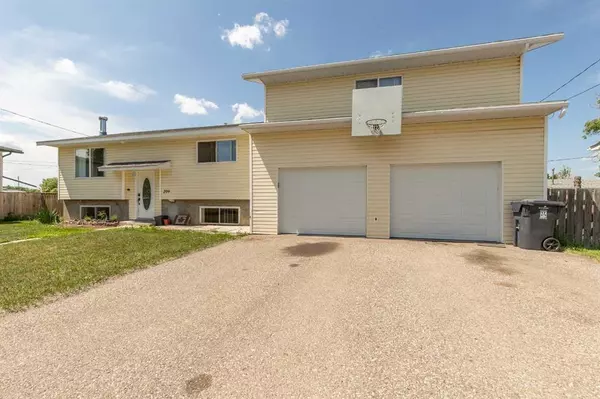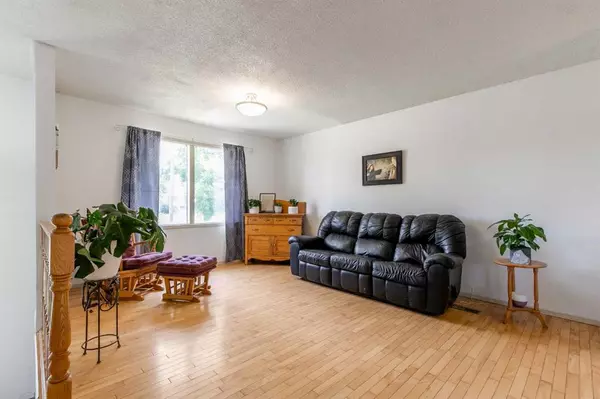For more information regarding the value of a property, please contact us for a free consultation.
209 3 ST Stirling, AB T0K 2E0
Want to know what your home might be worth? Contact us for a FREE valuation!

Our team is ready to help you sell your home for the highest possible price ASAP
Key Details
Sold Price $250,000
Property Type Single Family Home
Sub Type Detached
Listing Status Sold
Purchase Type For Sale
Square Footage 1,570 sqft
Price per Sqft $159
MLS® Listing ID A2056285
Sold Date 08/18/23
Style 3 Level Split
Bedrooms 3
Full Baths 1
Originating Board Lethbridge and District
Year Built 1978
Annual Tax Amount $2,644
Tax Year 2023
Lot Size 0.280 Acres
Acres 0.28
Property Description
Located in the small town of Stirling, just twenty minutes outside of Lethbridge, this home is looking for its new owners! If you’re looking to get out of crowded cities, the sheer size of this lot - over a quarter acre - will be sure to help you feel that privacy and comfort you’ve been missing! This home has three huge bedrooms with the possibility of turning some of the basement space into one or even two more bedrooms! There is also a second bathroom roughed in downstairs awaiting your finishing touches! The backyard is fully fenced in and perfect for setting up that play set and trampoline for the kids! There is also an oversized double attached garage that makes a great workshop or place to park the cars during the winter. Inside the home you will appreciate the amount of living space with separate living rooms on the main floor, upper floor, and the basement. This home has a high efficiency furnace, newer hot water tank, and cold storage room as well!! If you are looking for a fantastic family home that you can make your own, call up your REALTOR® and come see this home today!!
Location
Province AB
County Warner No. 5, County Of
Zoning R
Direction E
Rooms
Basement Finished, Full
Interior
Interior Features Separate Entrance, Storage
Heating Forced Air, Natural Gas
Cooling None
Flooring Carpet, Hardwood, Laminate, Linoleum, Tile
Appliance Dryer, Garage Control(s), Refrigerator, Stove(s), Washer, Window Coverings
Laundry In Basement
Exterior
Garage Double Garage Attached
Garage Spaces 2.0
Garage Description Double Garage Attached
Fence Fenced
Community Features None
Roof Type Asphalt Shingle
Porch None
Lot Frontage 82.0
Parking Type Double Garage Attached
Total Parking Spaces 2
Building
Lot Description Back Yard, Front Yard, Standard Shaped Lot, Treed
Foundation Poured Concrete
Architectural Style 3 Level Split
Level or Stories 3 Level Split
Structure Type Vinyl Siding
Others
Restrictions None Known
Tax ID 56830244
Ownership Private
Read Less
GET MORE INFORMATION





