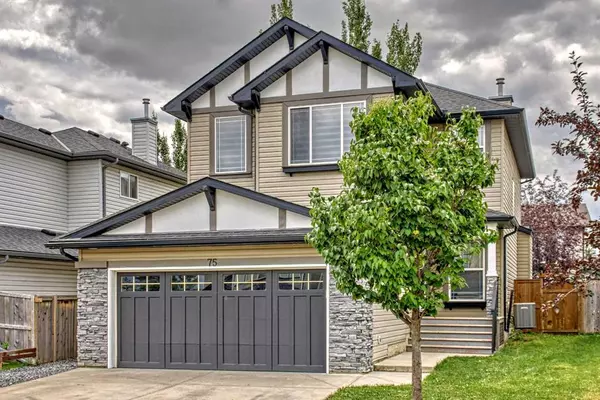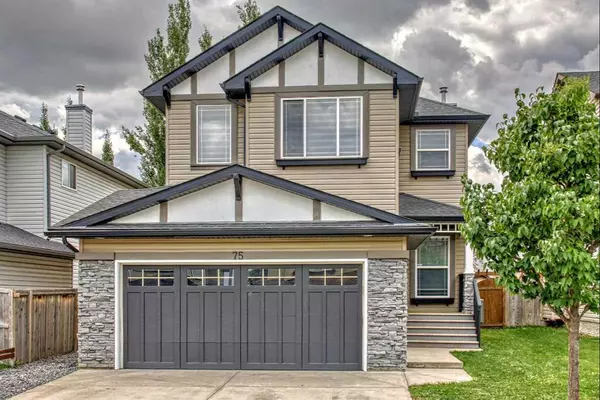For more information regarding the value of a property, please contact us for a free consultation.
75 Brightondale Close SE Calgary, AB T2Z4M7
Want to know what your home might be worth? Contact us for a FREE valuation!

Our team is ready to help you sell your home for the highest possible price ASAP
Key Details
Sold Price $650,000
Property Type Single Family Home
Sub Type Detached
Listing Status Sold
Purchase Type For Sale
Square Footage 2,094 sqft
Price per Sqft $310
Subdivision New Brighton
MLS® Listing ID A2068970
Sold Date 08/18/23
Style 2 Storey
Bedrooms 3
Full Baths 2
Half Baths 1
Originating Board Calgary
Year Built 2003
Annual Tax Amount $3,621
Tax Year 2023
Lot Size 4,682 Sqft
Acres 0.11
Property Description
Prepare to fall in love with this lovely, well-kept property in the established family-friendly neighborhood of New Brighton.
A spectacular 2-story nicely constructed detached house near McKenzie town SE Calgary, close to elementary, junior high, and high school, parks, and shops. The South Health Campus and the Brookfield YMCA are only ten minutes away. High ceiling and an open concept design greets you as you enter this home. On the main floor, there is also a large well lit front office. The lovely property includes a new vinyl floor, new kitchen cabinets, brand new comfy area rug, new window shades, a new electrical fireplace, and the entire main floor has been completely refurbished with fresh paint throughout and air conditioning included. Modern kitchen features include a large island, newer appliances and plenty of storage. From there you will find a large living room with a beautiful electric fireplace with unique tilework and abundance of natural light. Moving upstairs, you will discover a LARGE BONUS ROOM with a vaulted ceiling, 3 bedrooms, the master bedroom with a walk-in closet and a 4 piece en-suite. The basement is already framed and wired, simply waiting for your own personal touches. Backyard having double deck is ideal for family time together with a front double attached garage and an expanded driveway, there is plenty of room for your vehicles. This property is ideal for a growing family movers and investors Don't miss out on this EXCEPTIONAL PROPERTY **VIRTUAL TOUR AVAILABLE**.
Call today to schedule a private showing.
Location
Province AB
County Calgary
Area Cal Zone Se
Zoning R-1
Direction N
Rooms
Basement Full, Unfinished
Interior
Interior Features Chandelier, High Ceilings, Kitchen Island, Open Floorplan, Pantry, Recessed Lighting, Vaulted Ceiling(s), Walk-In Closet(s)
Heating Forced Air
Cooling Central Air
Flooring Carpet, Ceramic Tile, Vinyl
Fireplaces Number 1
Fireplaces Type Electric
Appliance Central Air Conditioner, Dishwasher, Dryer, Electric Stove, Garage Control(s), Microwave, Refrigerator, Washer, Window Coverings
Laundry Main Level
Exterior
Garage Double Garage Attached, Driveway, On Street
Garage Spaces 2.0
Garage Description Double Garage Attached, Driveway, On Street
Fence Fenced
Community Features Park, Playground, Schools Nearby, Shopping Nearby
Roof Type Asphalt Shingle
Porch Deck
Lot Frontage 38.95
Parking Type Double Garage Attached, Driveway, On Street
Total Parking Spaces 5
Building
Lot Description Landscaped, Level, Rectangular Lot
Foundation Poured Concrete
Architectural Style 2 Storey
Level or Stories Two
Structure Type Stone,Vinyl Siding,Wood Frame
Others
Restrictions None Known
Tax ID 83139053
Ownership Private
Read Less
GET MORE INFORMATION





