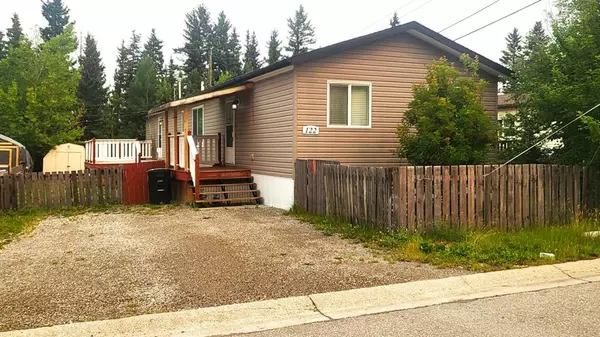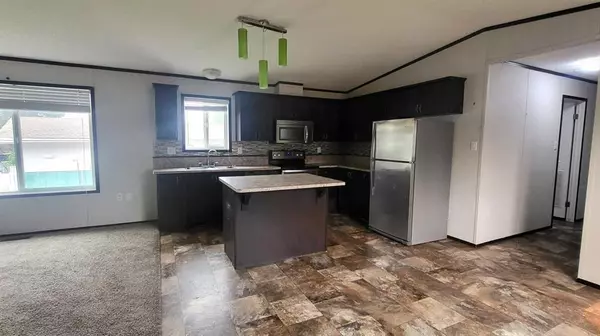For more information regarding the value of a property, please contact us for a free consultation.
122 Fir AVE Hinton, AB T7V 1M7
Want to know what your home might be worth? Contact us for a FREE valuation!

Our team is ready to help you sell your home for the highest possible price ASAP
Key Details
Sold Price $237,500
Property Type Single Family Home
Sub Type Detached
Listing Status Sold
Purchase Type For Sale
Square Footage 1,520 sqft
Price per Sqft $156
Subdivision Hill
MLS® Listing ID A2066940
Sold Date 08/18/23
Style Double Wide Mobile Home
Bedrooms 4
Full Baths 2
Originating Board Alberta West Realtors Association
Year Built 2014
Annual Tax Amount $1,957
Tax Year 2023
Lot Size 6,001 Sqft
Acres 0.14
Property Description
Check out this spacious and affordable 2014 manufacture home! Wide open concept with the living room, dining room and kitchen. All kitchen appliances are stainless steel, and the Breakfast Bar island gives you that much needed extra counter space. The kitchen cupboards are soft close. The vaulted ceilings make it feel even more open and airy. The primary bedroom is extra large and has a 4 piece en suite. There are 3 more rooms for the rest of the family, or guests, or have one whole room for an office! The back yard is fully fenced and backs onto forested land. This property is located on a quiet street on lower hill and is close to the main shopping area on the hill. Definitely a must see! Do not miss out!
Location
Province AB
County Yellowhead County
Zoning R-MHS
Direction SE
Rooms
Basement None
Interior
Interior Features Breakfast Bar, Ceiling Fan(s), Laminate Counters, Open Floorplan, Vaulted Ceiling(s)
Heating Forced Air
Cooling None
Flooring Carpet, Laminate
Appliance Dishwasher, Dryer, Microwave Hood Fan, Refrigerator, Stove(s), Window Coverings
Laundry Laundry Room, Main Level
Exterior
Garage Driveway, Parking Pad
Garage Description Driveway, Parking Pad
Fence Fenced
Community Features Shopping Nearby
Roof Type Asphalt Shingle
Porch Front Porch, Rear Porch
Lot Frontage 50.0
Parking Type Driveway, Parking Pad
Total Parking Spaces 2
Building
Lot Description Back Yard, Few Trees, Front Yard, Lawn, No Neighbours Behind, Level, Rectangular Lot
Foundation Piling(s)
Architectural Style Double Wide Mobile Home
Level or Stories One
Structure Type Aluminum Siding
Others
Restrictions None Known
Tax ID 56263278
Ownership Bank/Financial Institution Owned
Read Less
GET MORE INFORMATION





