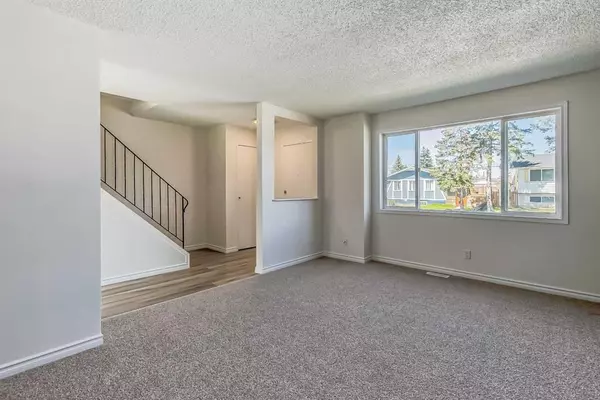For more information regarding the value of a property, please contact us for a free consultation.
6017 5 AVE SE Calgary, AB T2A 5N5
Want to know what your home might be worth? Contact us for a FREE valuation!

Our team is ready to help you sell your home for the highest possible price ASAP
Key Details
Sold Price $360,000
Property Type Single Family Home
Sub Type Semi Detached (Half Duplex)
Listing Status Sold
Purchase Type For Sale
Square Footage 1,066 sqft
Price per Sqft $337
Subdivision Penbrooke Meadows
MLS® Listing ID A2072542
Sold Date 08/18/23
Style 2 Storey,Side by Side
Bedrooms 4
Full Baths 1
Half Baths 1
Originating Board Calgary
Year Built 1976
Annual Tax Amount $1,780
Tax Year 2023
Lot Size 3,455 Sqft
Acres 0.08
Property Description
Welcome to this newly renovated home in Penbrooke. This renovated 4 bedroom, 1.5 bath has 1,412 sq feet of developed living space, tons of natural sunlight from the south facing rear yard. There are no condo fees with this semi detached home that backs onto a green space! Walk in the front door to all new paint and flooring throughout the home. The front living room is bright and open. The kitchen has had the cabinets painted, tile backsplash and stainless steel appliances. Dining area is just off the kitchen and is great for the family to gather and share meals together. Upstairs you have a large primary bedroom, two other kids bedrooms and a 4 piece bath. The lower level is also fully finished with another bedroom and open rec room. The backyard is fully landscaped and fenced. Enjoy the rear oversized deck, firepit and shed for storage. There is a large driveway that can accommodate two vehicles and carport to keep one safe at all times. This home has been maintained over the years and has updates throughout. They include, roof, furnace, hot water tank, some of the windows. This home is ready for its new owner to live and raise a family or an investor to add to their portfolio. Close to parks, schools, restaurants & shopping (Easthills & Costco) & easy access to the LRT/Transit, Stoney Trail & just steps away from a school and playground. Book your showing today and come on buy!
Location
Province AB
County Calgary
Area Cal Zone E
Zoning M-C1 d75
Direction N
Rooms
Basement Finished, Full
Interior
Interior Features Laminate Counters, Low Flow Plumbing Fixtures, No Animal Home, No Smoking Home
Heating Mid Efficiency, Forced Air
Cooling None
Flooring Carpet, Vinyl Plank
Appliance Dryer, Electric Stove, Freezer, Range Hood, Refrigerator, Washer
Laundry Laundry Room, Lower Level
Exterior
Garage Attached Carport, Covered, Driveway, Parking Pad, Tandem
Carport Spaces 1
Garage Description Attached Carport, Covered, Driveway, Parking Pad, Tandem
Fence Fenced
Community Features Park, Playground, Schools Nearby, Shopping Nearby, Sidewalks, Street Lights, Walking/Bike Paths
Roof Type Asphalt Shingle
Porch Deck
Lot Frontage 29.99
Parking Type Attached Carport, Covered, Driveway, Parking Pad, Tandem
Exposure S
Total Parking Spaces 2
Building
Lot Description Back Yard, Backs on to Park/Green Space, Front Yard, Landscaped, Rectangular Lot
Foundation Poured Concrete
Architectural Style 2 Storey, Side by Side
Level or Stories Two
Structure Type Stucco,Vinyl Siding,Wood Frame
Others
Restrictions None Known
Tax ID 83181036
Ownership Private,REALTOR®/Seller; Realtor Has Interest
Read Less
GET MORE INFORMATION





