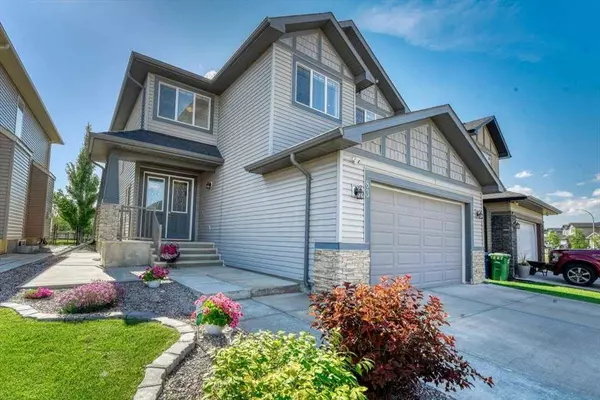For more information regarding the value of a property, please contact us for a free consultation.
83 Bayview ST SW Airdrie, AB T4B 3V1
Want to know what your home might be worth? Contact us for a FREE valuation!

Our team is ready to help you sell your home for the highest possible price ASAP
Key Details
Sold Price $760,000
Property Type Single Family Home
Sub Type Detached
Listing Status Sold
Purchase Type For Sale
Square Footage 2,433 sqft
Price per Sqft $312
Subdivision Bayview
MLS® Listing ID A2060790
Sold Date 08/18/23
Style 2 Storey
Bedrooms 4
Full Baths 3
Half Baths 1
Originating Board Calgary
Year Built 2013
Annual Tax Amount $4,121
Tax Year 2022
Lot Size 4,565 Sqft
Acres 0.1
Property Description
Stunning estate home backing onto greenspace. Fully developed and over 3300 sq ft of living space. You are going to love the chef's kitchen with a massive island, granite and stainless steel appliances and pantry open to eating area. The open living room has a beautiful gas fireplace. Hardwood throughout main floor. Upstairs boasts 3 good sized bedrooms including the primary bedroom with a 5 piece ensuite and walk in closet. Also on the second level is the large bonus room. Fully developed lower level with additional bedroom and rec room. Low landscaped backyard with no neighbours behind you! Side entrance for the inlaws if desired. Air conditioning and tonnes of room to park on the massive drive way! Don't miss you chance to call this immaculate home yours!
Location
Province AB
County Airdrie
Zoning R1
Direction E
Rooms
Basement Finished, Full
Interior
Interior Features Double Vanity, Granite Counters, Kitchen Island, Pantry, Soaking Tub, Walk-In Closet(s)
Heating Forced Air, Natural Gas
Cooling Central Air
Flooring Carpet, Hardwood, Tile, Vinyl Plank
Fireplaces Number 1
Fireplaces Type Gas
Appliance Dishwasher, Electric Stove, Garage Control(s), Range Hood, Refrigerator, Window Coverings
Laundry Main Level
Exterior
Garage Double Garage Attached
Garage Spaces 2.0
Garage Description Double Garage Attached
Fence Fenced
Community Features Playground, Schools Nearby, Shopping Nearby, Sidewalks, Street Lights
Roof Type Asphalt Shingle
Porch Deck, Patio
Lot Frontage 50.17
Parking Type Double Garage Attached
Total Parking Spaces 4
Building
Lot Description Back Yard, Backs on to Park/Green Space, Front Yard, Lawn, Landscaped
Foundation Poured Concrete
Architectural Style 2 Storey
Level or Stories Two
Structure Type Stone,Vinyl Siding,Wood Frame
Others
Restrictions Restrictive Covenant,Utility Right Of Way
Tax ID 78809475
Ownership Private
Read Less
GET MORE INFORMATION





