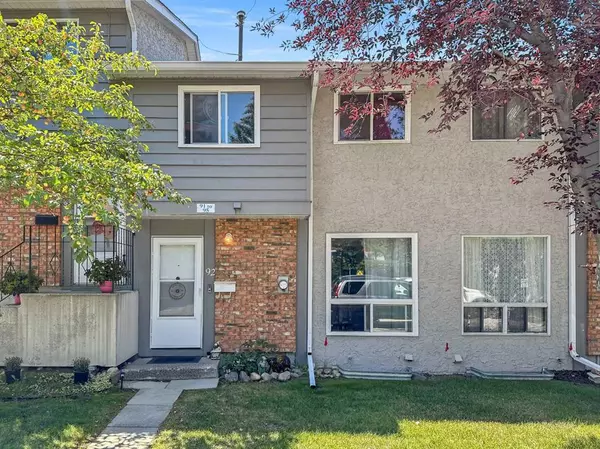For more information regarding the value of a property, please contact us for a free consultation.
6915 Ranchview DR NW #92 Calgary, AB T3G 1R8
Want to know what your home might be worth? Contact us for a FREE valuation!

Our team is ready to help you sell your home for the highest possible price ASAP
Key Details
Sold Price $305,000
Property Type Townhouse
Sub Type Row/Townhouse
Listing Status Sold
Purchase Type For Sale
Square Footage 1,079 sqft
Price per Sqft $282
Subdivision Ranchlands
MLS® Listing ID A2070765
Sold Date 08/17/23
Style 2 Storey
Bedrooms 4
Full Baths 1
Half Baths 1
Condo Fees $436
Originating Board Calgary
Year Built 1979
Annual Tax Amount $1,514
Tax Year 2023
Property Description
Welcome to Ranchland Meadows. 4 bedroom, 1.5 bathroom, fully finished basement, townhouse. Located in a quiet corner of the complex. This unit features a great semi-open concept layout on the main floor from dining room through kitchen to living room. The main floor also includes a spacious half bath and a back entry to the west facing yard. Upstairs, the full bathroom has been updated and all 3 bedrooms are roomy. The fully finished basement features a large rec room (currently being used as a bedroom), a 4th bedroom & laundry. Additional updates include: Hot Water Tank 2022, Windows 2011, Furnace Motor 2008 with regular maintenance completed since replacement. The assigned parking stall is located just outside of the unit and there is convenient visitor parking just at the end of the building. Ranchview Meadows is a well-run and updated complex. The complex shingles and exterior painting was completed approximately 4 years ago. Residents can rent the community recreation centre for private events. Located close to schools, parks, walking paths, & shopping. Perfectly situated in Ranchlands, it is a quick commute to the mountains or downtown. Book your showing today.
Location
Province AB
County Calgary
Area Cal Zone Nw
Zoning M-C1 d43
Direction E
Rooms
Basement Finished, Full
Interior
Interior Features Storage
Heating Forced Air, Natural Gas
Cooling None
Flooring Carpet, Ceramic Tile, Hardwood, Laminate
Appliance Dryer, Electric Stove, Range Hood, Refrigerator, Washer
Laundry In Basement
Exterior
Parking Features Off Street, Stall
Garage Description Off Street, Stall
Fence Partial
Community Features Park, Playground, Schools Nearby, Shopping Nearby, Street Lights
Amenities Available Parking, Visitor Parking
Roof Type Asphalt Shingle
Porch None
Exposure W
Total Parking Spaces 1
Building
Lot Description Back Yard, Treed
Foundation Poured Concrete
Architectural Style 2 Storey
Level or Stories Two
Structure Type Mixed
Others
HOA Fee Include Insurance,Maintenance Grounds,Parking,Professional Management,Reserve Fund Contributions,Snow Removal,Trash
Restrictions Board Approval,Development Restriction,Restrictive Covenant,Utility Right Of Way
Tax ID 82777052
Ownership Private
Pets Allowed Restrictions
Read Less




