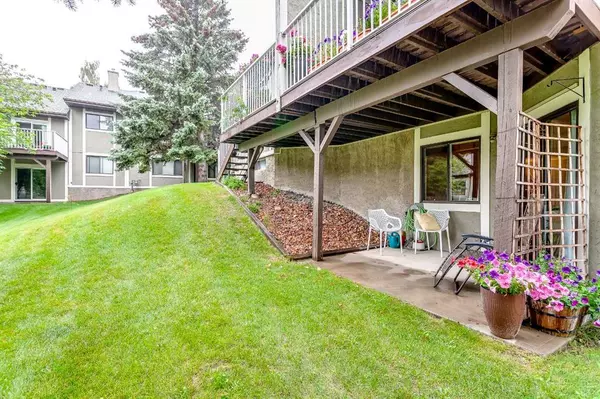For more information regarding the value of a property, please contact us for a free consultation.
220 Coach Side RD SW Calgary, AB T3H2T3
Want to know what your home might be worth? Contact us for a FREE valuation!

Our team is ready to help you sell your home for the highest possible price ASAP
Key Details
Sold Price $390,000
Property Type Single Family Home
Sub Type Semi Detached (Half Duplex)
Listing Status Sold
Purchase Type For Sale
Square Footage 1,010 sqft
Price per Sqft $386
Subdivision Coach Hill
MLS® Listing ID A2068625
Sold Date 08/17/23
Style Bungalow,Side by Side
Bedrooms 2
Full Baths 2
Condo Fees $430
Originating Board Calgary
Year Built 1988
Annual Tax Amount $1,810
Tax Year 2023
Property Description
Welcome to your dream 55+ living haven nestled in a peaceful community. This remarkable end-unit home boasts a perfect blend of comfort, style, and convenience. With its walk-out basement, single attached garage, and abundance of natural light, this home is a true gem that you won't want to miss. As you step inside, you'll be immediately captivated by the bright and airy ambiance that greets you. The home is generously adorned with numerous windows that usher in the warmth of natural sunlight, creating an inviting and cheerful atmosphere throughout. A brand new patio door was just installed, seamlessly connecting the indoor and outdoor spaces. Imagine sipping your morning coffee on your private, south-facing deck. The main floor presents a thoughtfully designed layout with a focus on functionality and comfort. Upstairs, you'll discover two spacious bedrooms, providing ample space for relaxation and personal retreat. The primary bedroom is complete with an ensuite access to the main 4-piece bathroom. Venturing into the walk-out basement, you'll be amazed by the open and luminous space that unfolds before you. The expansive family/games room is perfect for entertaining, offering versatility for various activities and gatherings. Cozy up by the charming gas fireplace on chilly evenings, or step outside through the sliding glass doors onto the lower concrete patio, where you can soak in the fresh air and revel in the joys of outdoor living. The basement is complete with another 4-piece bathroom and ample storage space. This complex is very well managed and well maintained. It offers a range of fantastic amenities, including a welcoming clubhouse, a media center, a rec room with billiard tables and more. Conveniently situated near shopping, parks/playgrounds and Sunterra Market, you'll have everything you need within easy reach. Plus, with quick access to downtown and the majestic mountains, your options for adventure and exploration are limitless. Don't miss the opportunity to call this exquisite end-unit home your own. Schedule your showing today and step into a world of endless possibilities. Welcome home!
Location
Province AB
County Calgary
Area Cal Zone W
Zoning DC (pre 1P2007)
Direction N
Rooms
Basement Finished, Walk-Out To Grade
Interior
Interior Features See Remarks
Heating Forced Air
Cooling None
Flooring Carpet, Linoleum
Fireplaces Number 1
Fireplaces Type Basement, Gas
Appliance Dishwasher, Garage Control(s), Microwave, Oven, Refrigerator, Stove(s), Washer/Dryer, Window Coverings
Laundry Main Level
Exterior
Garage Single Garage Attached
Garage Spaces 1.0
Garage Description Single Garage Attached
Fence None
Community Features Clubhouse, Shopping Nearby, Walking/Bike Paths
Amenities Available Clubhouse, Party Room, Recreation Room, Snow Removal
Roof Type Asphalt Shingle
Porch Deck, Patio
Parking Type Single Garage Attached
Exposure N
Total Parking Spaces 1
Building
Lot Description See Remarks
Foundation Poured Concrete
Architectural Style Bungalow, Side by Side
Level or Stories One
Structure Type Brick,Stucco,Wood Frame
Others
HOA Fee Include Common Area Maintenance,Insurance,Maintenance Grounds,Parking,Professional Management,Reserve Fund Contributions,Snow Removal
Restrictions Adult Living
Ownership Private
Pets Description Restrictions
Read Less
GET MORE INFORMATION





